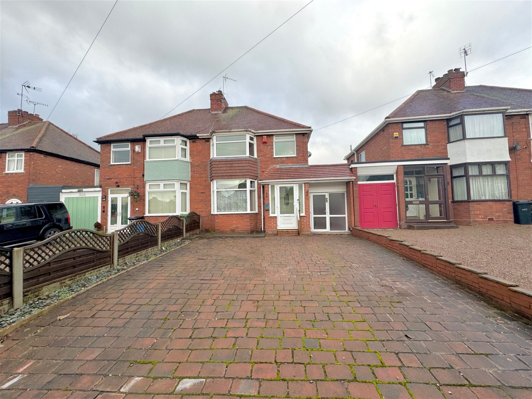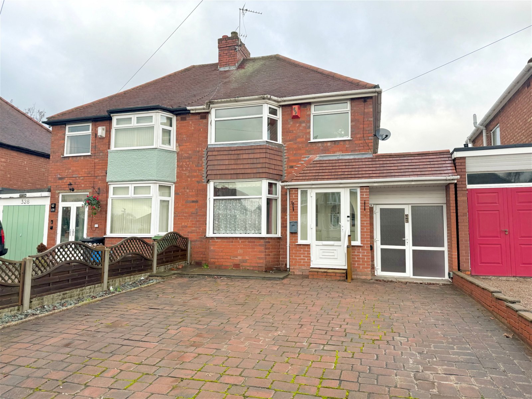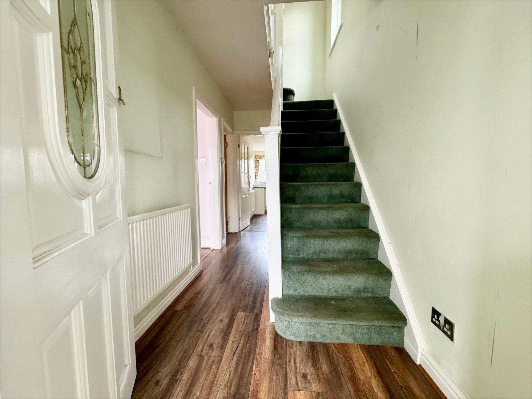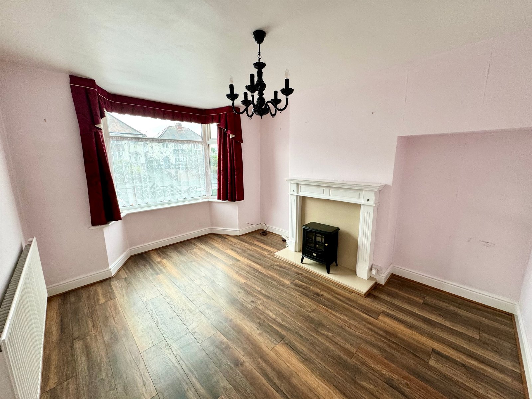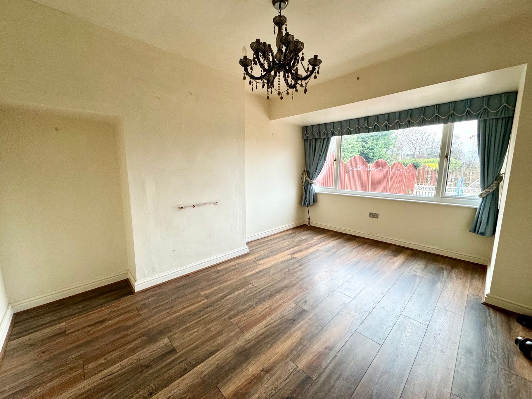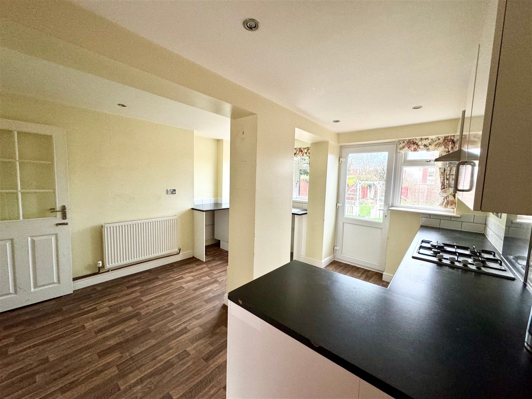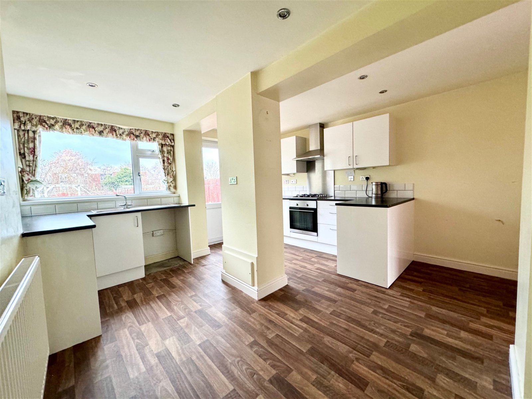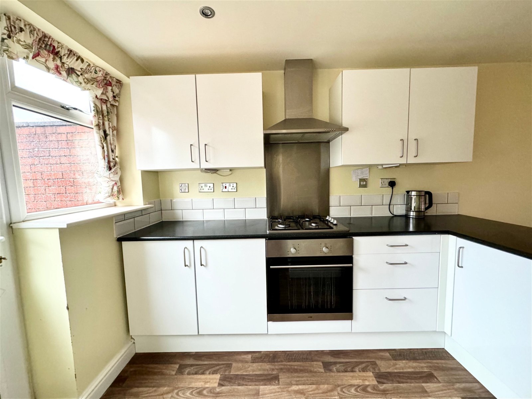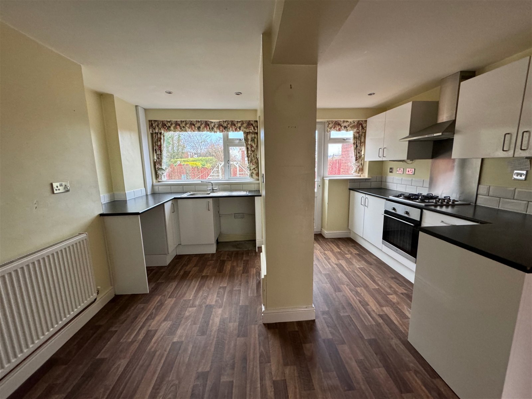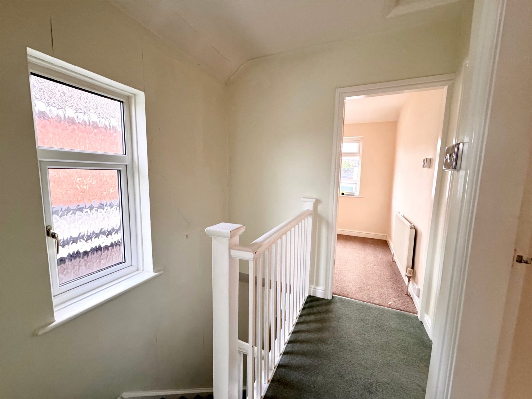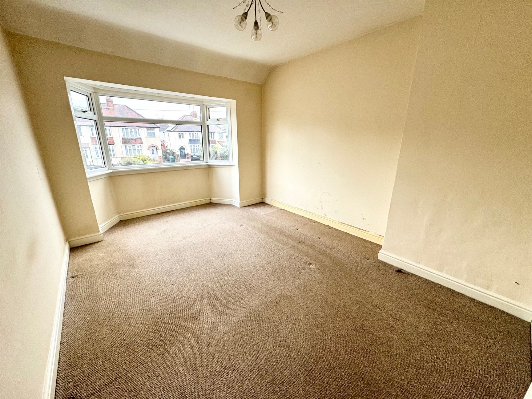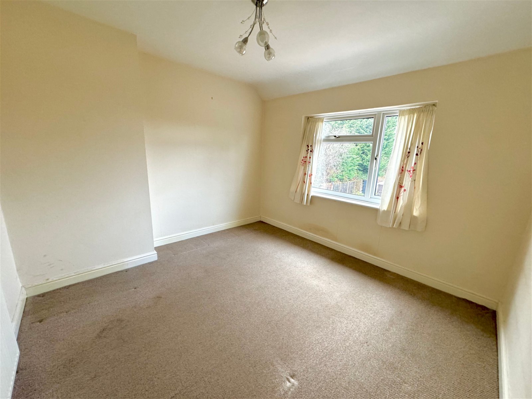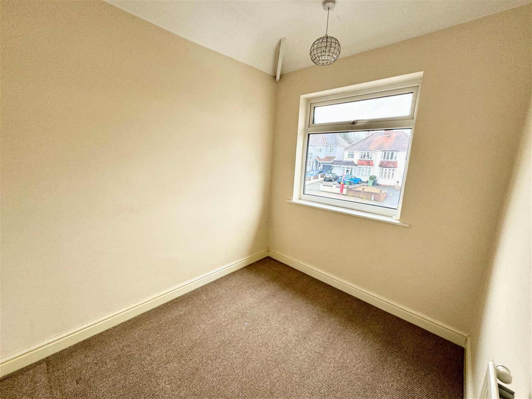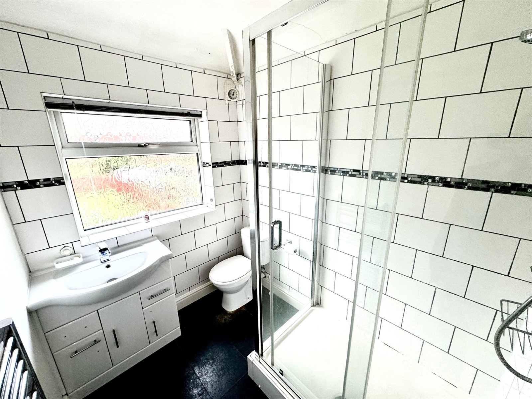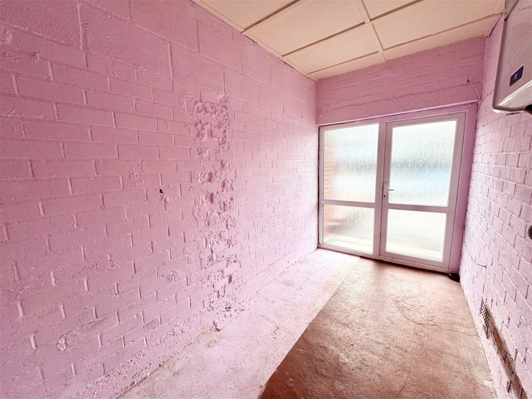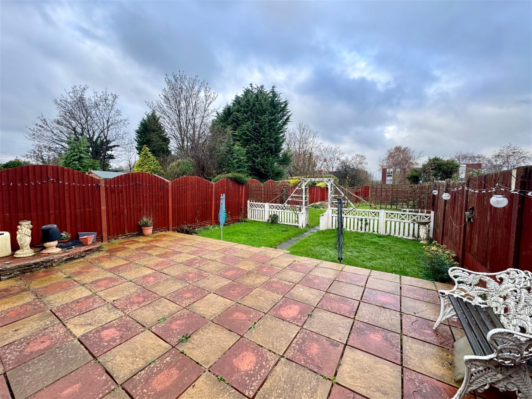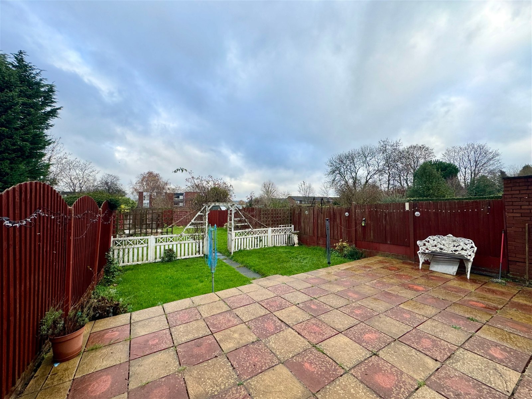Stourbridge Road, Halesowen, B63 3QR
£1,100 pcm
Property Composition
- 3 Bedroom Semi-Detached House
- 3 Bedrooms
- 1 Bathrooms
- 2 Reception Rooms
Property Features
- QUOTE JC0304
- AVAILABLE IMMEDIATELY
- COUNCIL TAX BAND C
- DEPOSIT £1269.00
- EPC RATING D
- GAS CENTRAL HEATED & DOUBLE GLAZED
- GARAGE STORE
- GOOD SIZE REAR GARDEN BACKING ONTO PRIVATE GREEN SPACE
Property Description
A well-presented, extended semi-detached property. Physical inspection is available immediately, move-in date to be confirmed subject to minor ongoing cosmetic works currently underway.
The property briefly comprises of; an initial Storm Porch, Entrance Hall, 2 well-proportioned Reception Rooms, extended Kitchen and Garage store. The first floor comprises of two double Bedrooms, a third well-proportioned room and a contemporary Shower Room. Outside there is a block paved drive for two cars, to the rear there is a larger than average private garden with initial slabbed patio area leading to lawned area backing onto a privately owned field occupied by horses.
The location is one that is sought after for numerous reasons; In particular, its close proximity to Halesowen town centre with all the amenities that it has to offer further strengthened by its great school catchment and transport links between rail links and the national motorway network access. The property is situated near to the popular Hawne Park and Corngreaves Nature Reserve, it is a short drive to both the National Trust Clent Hill and Kinver edge for those longer weekend walks.
Energy Rating D, Council Tax C, Holding Deposit £253, Rent £1100 PCM, Security Deposit £1269
Storm Porch - 1.7m x 1.4m (5'6" x 4'7")
Entrance Hall - 3.9m x 1.7m (12'9" x 5'6")
Reception Room One - 3.3m x 3.6m (10'9" x 11'9")
Reception Room Two - 3.3m x 5.2m (10'9" x 17'0")
Kitchen - 3.6m x 4m (11'9" x 13'1")
Garage Store - 1.8m x 4m (5'10" x 13'1")
Bedroom One - 2.7m x 3.6m (8'10" x 11'9")
Bedroom Two - 3.3m x 3.1m (10'9" x 10'2")
Bedroom Three - 2m x 2.5m (6'6" x 8'2")
Shower Room - 2.2m x 1.7m (7'2" x 5'6")
Whilst every effort has been made to ensure the information above is accurate to the date of its creation all prospective tenants are advised to confirm the validity of the information themselves and by physical inspection and external advice if and where required.
The text, photos, measurements and plans are for illustration purposes only and to be used as guidance only, you must verify the dimensions carefully to satisfy yourself with their accuracy.
These particulars do not constitute part or all of any offer or contract.
Before you enter into any tenancy for one of the advertised properties, the condition and contents of the property will normally be set out in a tenancy agreement and inventory. Please make sure you carefully read and agree with the tenancy agreement and any inventory provided before signing the documents.
In order to comply with Anit-Money Laundering Regulation prospective tenants will be asked to produce identification documentation during the referencing process including proof of address in conjunction with a complete online application form. Smoking and pets are not allowed unless agreed prior between the landlord and tenant.


