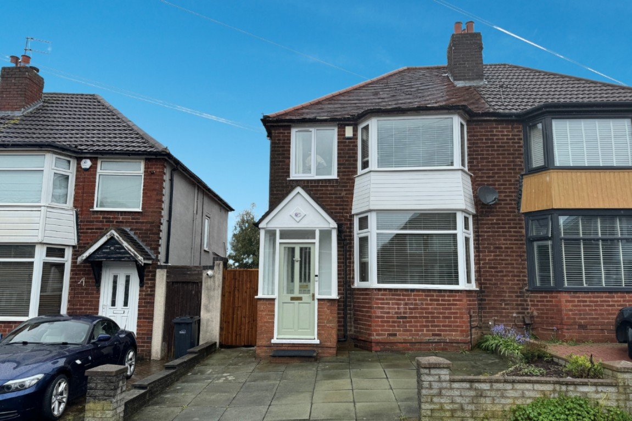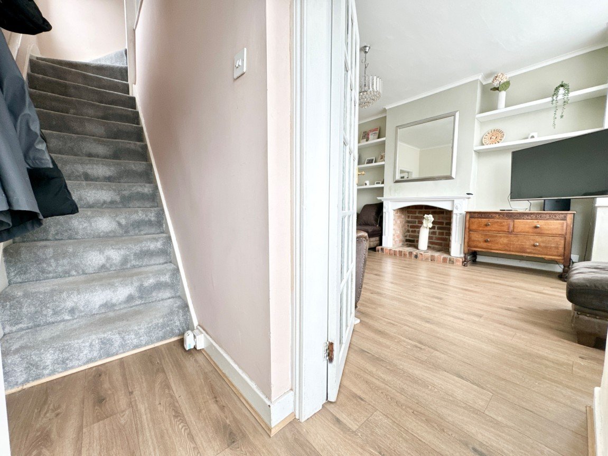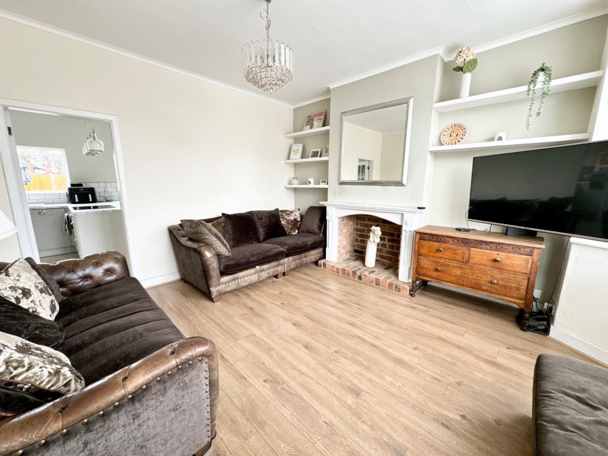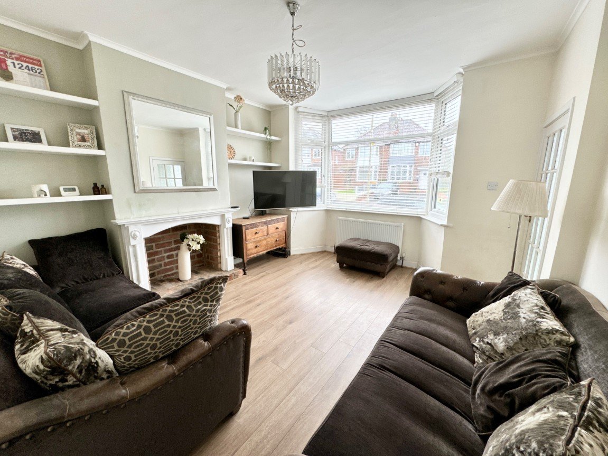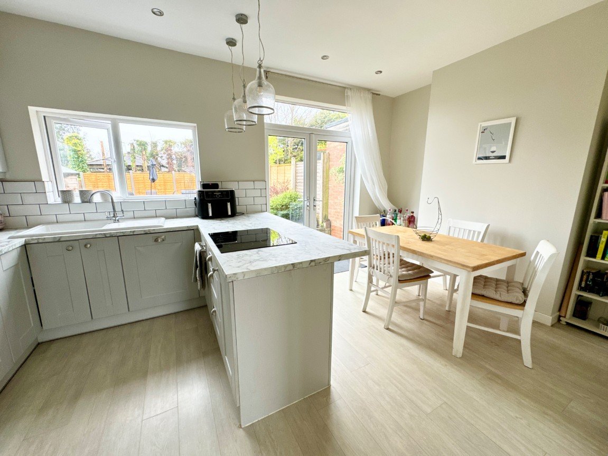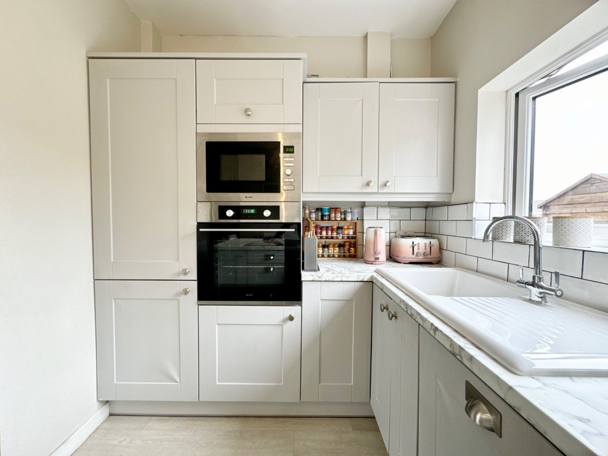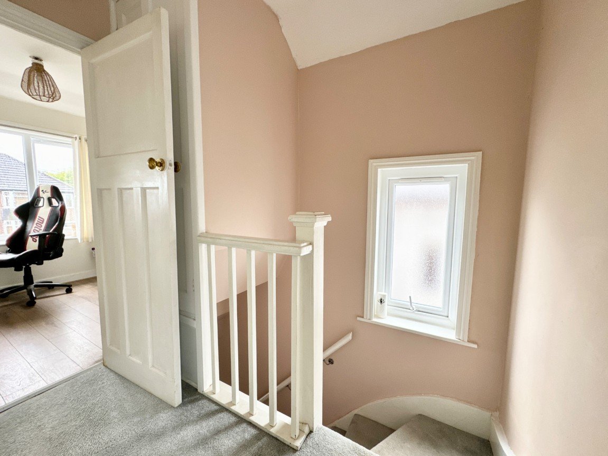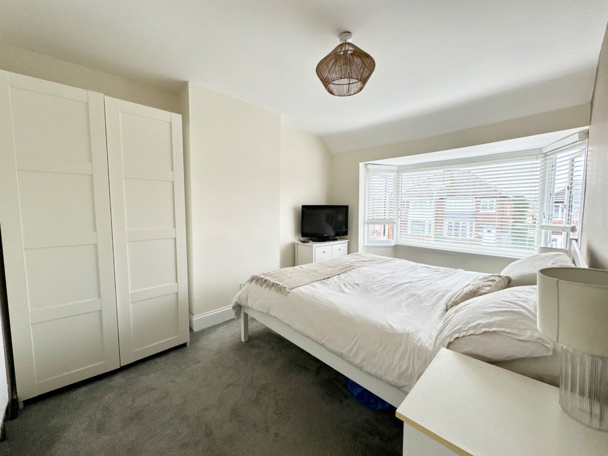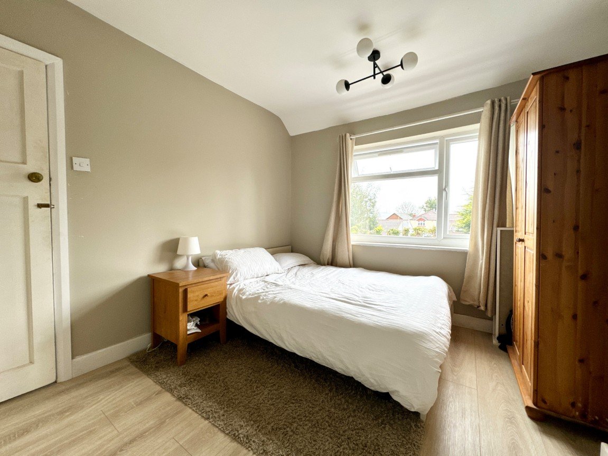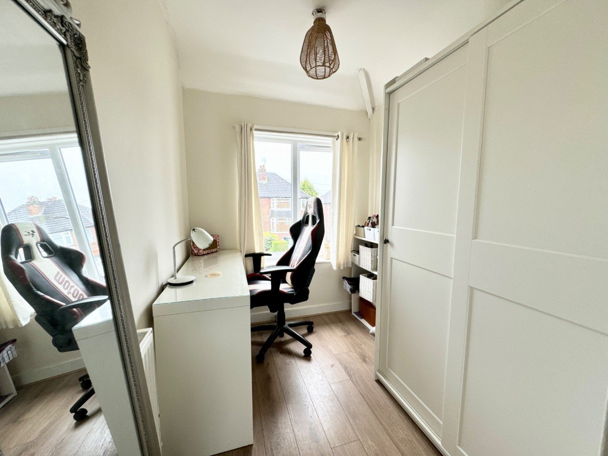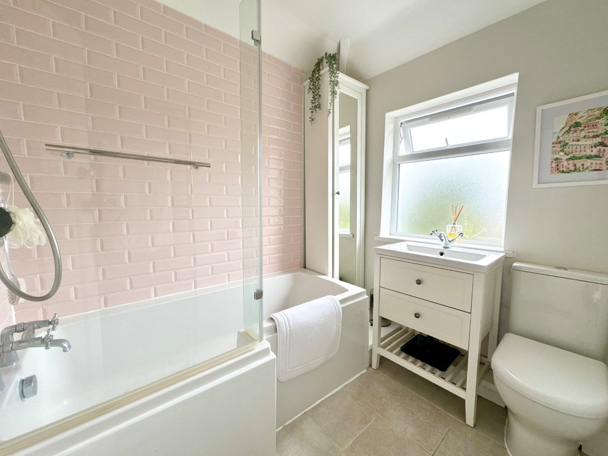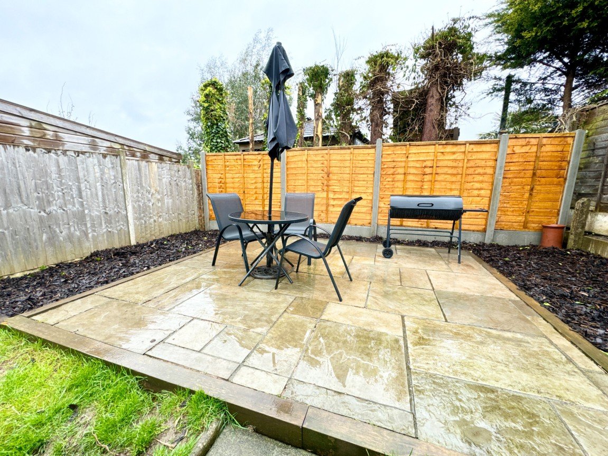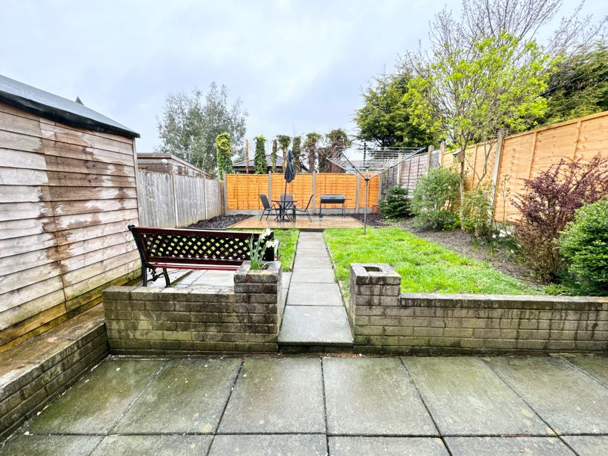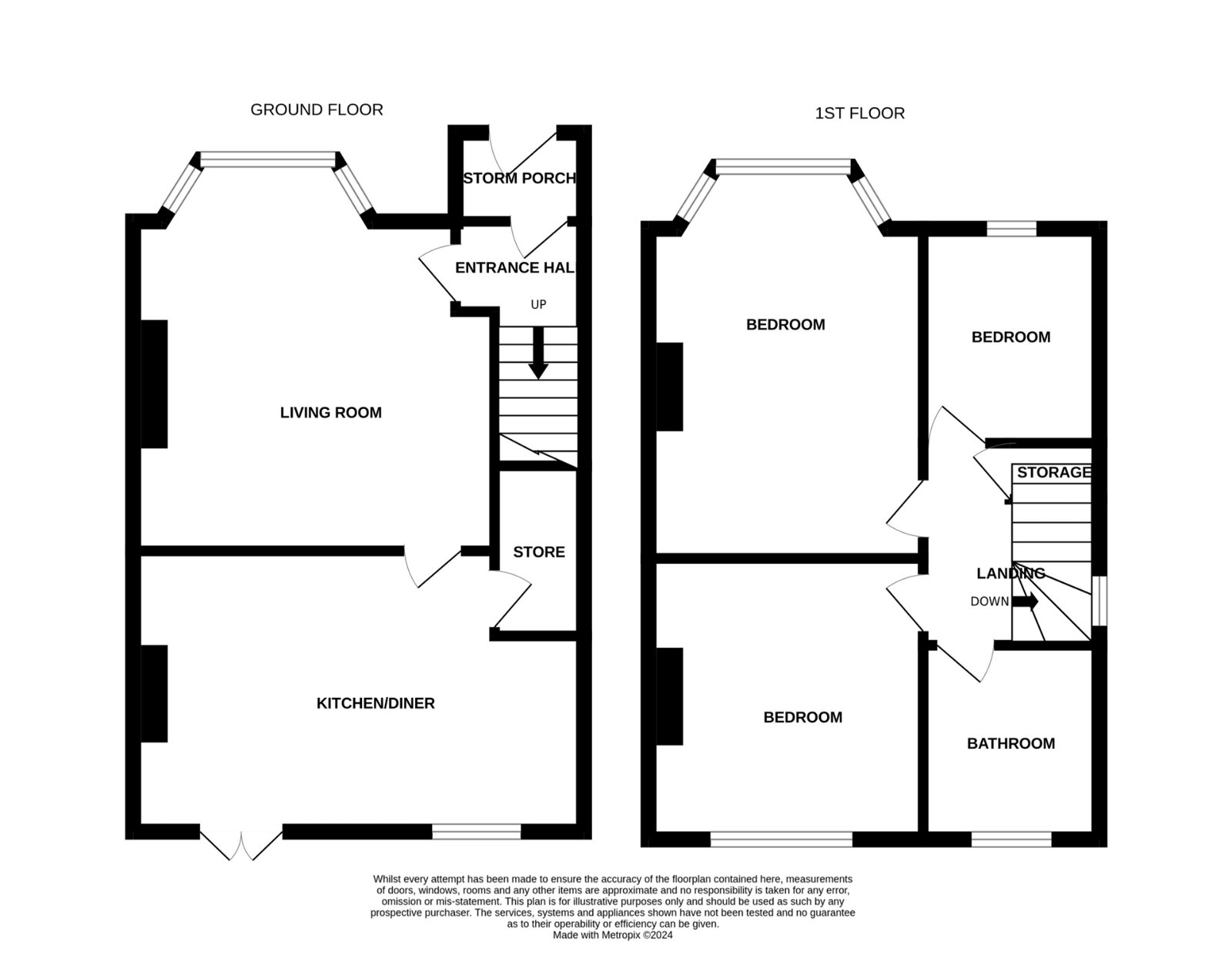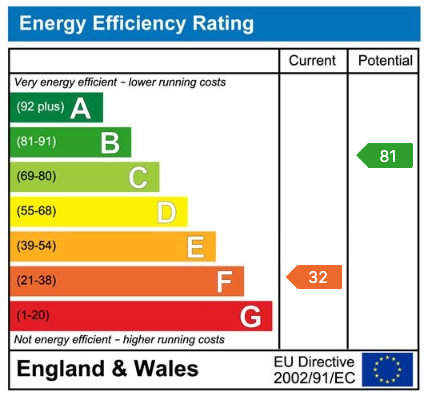Westbourne Road, Halesowen, B62 9NF
Offers in Region Of
£250,000
Property Composition
- Semi-Detached House
- 3 Bedrooms
- 1 Bathrooms
- 1 Reception Rooms
Property Features
- QUOTE JC0304
- DESIRABLE CUL-DE-SAC
- GOOD SCHOOL CATCHMENT
- CLOSE PROXIMITY TO ROWLEY REGIS TRAIN STATION
- ALL DOUBLE GLAZING REPLACED WITHIN THE CURRENT OWNERS OCCUPATION
- NEW GAS COMBI BOILER INSTALLED 2019
- TWO HEALTHY DOUBLE BEDROOMS
- CONTEMPORARY BATHROOM SUITE
Property Description
‘WONDERFUL OPPORTUNITY ON WESTBOURNE’ This 3 bedroom semi detached is situated on a desirable cul de sac and has been partially modernised by the current owners, perfect for first time buyer and small families. During their current occupation over the last 4 years the owners have replaced all the double glazed windows, installed a new gas combi boiler, fitted a new kitchen and had a partial re wire.
The property briefly comprises of; initial storm porch, entrance hall, welcoming lounge with large bay window flooding the room with light and and exposed brick hearth, the kitchen in the kitchen diner is of a contemporary style with French doors to the rear patio area, there is addition space under the stairs that is currently been used as a utility area.
The first floor comprises of two healthy double bedrooms and a third smaller single bedroom along with the family bathroom.
The rear garden can be accessed by the side access or the rear French doors from the the Kitchen Diner. It comprises of an intial slabbed patio area and concrete base currently with shed in situ. There is a further slabbed path with grass and established boarders either side leading to a charming slabbed sitting area to soak up the summer sun.
Location
Westbourne Road is part of B62 Halesowen and is under Dudley Local Authority. The location boasts many pluses, the primary benefit must be access to great transport links. Situated just off the Halesowen Road accessing the Hagley Road into Birmingham. Alternatively, Rowley Regis Train Station is in footfall allowing access to the Birmingham-Worcester line. Further to this the M5 junction 3 of the National Motorway Network is only within a few minute’s drive. The property also falls within catchment of good primary and secondary schools. There are many local amenities in footfall of the property as it is situated between both Quinton and Black Heath High Streets.
Lounge - 3.9m x 3.6m (12'9" x 11'9")
Kitchen/Diner - 3.2m x 5m (10'5" x 16'4")
Bedroom One - 3.9m x 3.7m (12'9" x 12'1")
Bedroom Two - 3m x 3.2m (9'10" x 10'5")
Bedroom Three - 1.8m x 2.2m (5'10" x 7'2")
Family Bathroom - 2.2m x 1.8m (7'2" x 5'10")
Whilst every effort has been made to confirm the validity of measurements and details listed above buyers are advised to physically inspect or else otherwise satisfy themselves as to their accuracy.
Tenure - References to the tenure of a property are based on information supplied by the seller. We are advised that the main property is Freehold.
Money Laundering Regulations - In order to comply with Money Laundering Regulations, from June 2017, all prospective purchasers are required to provide the following - 1. Satisfactory photographic identification. 2. Proof of address/residency. 3. Verification of the source of purchase funds. The agent will obtain electronic biometric verification via a third-party provider in order to comply with Money Laundering Regulations, this will bear a cost to the purchaser to the sum of £20 per person. This rate will be increasing to £30 per person as of the 1/4/24.


