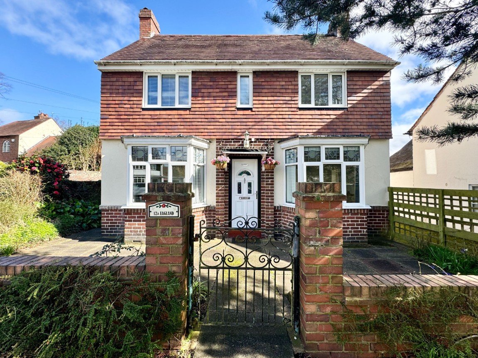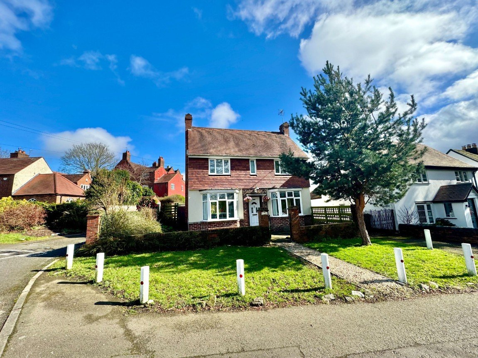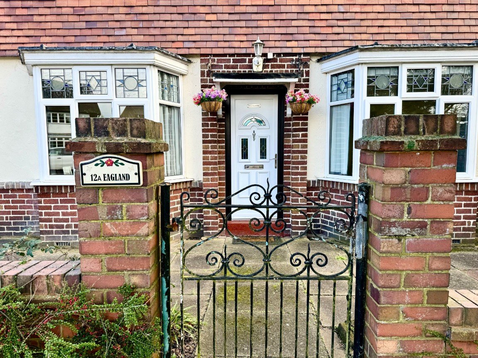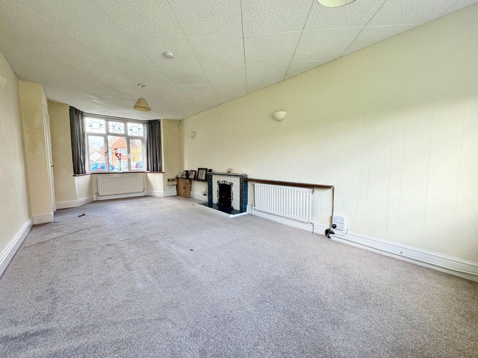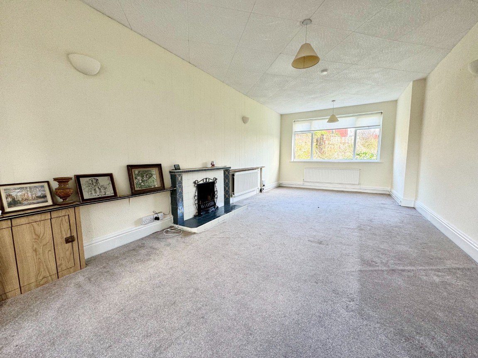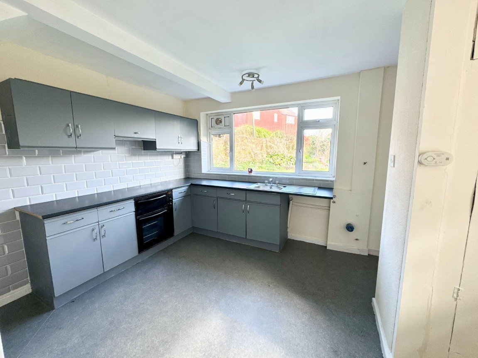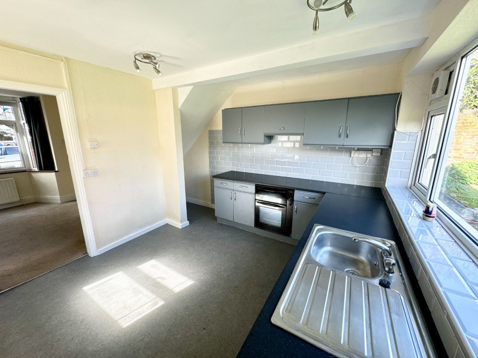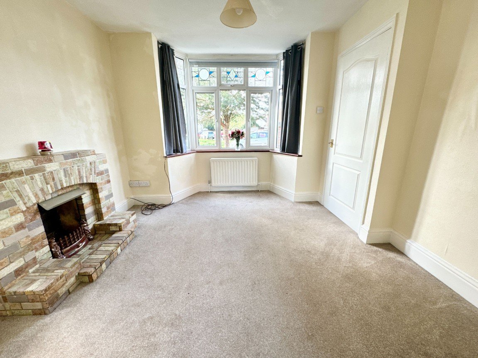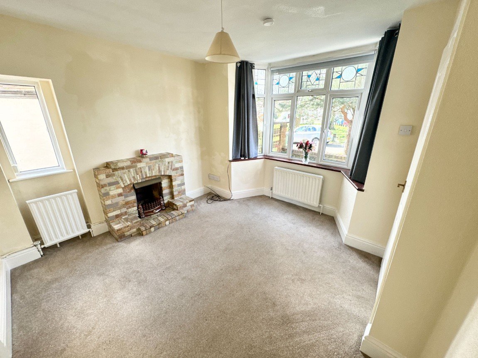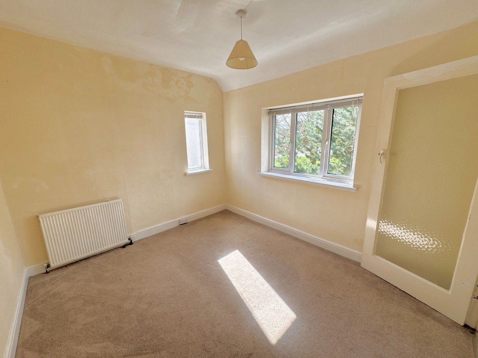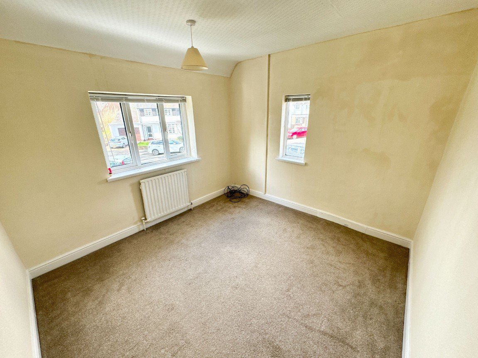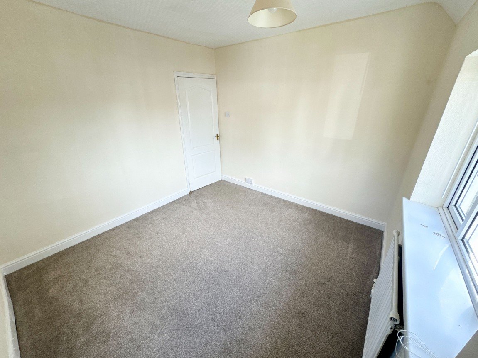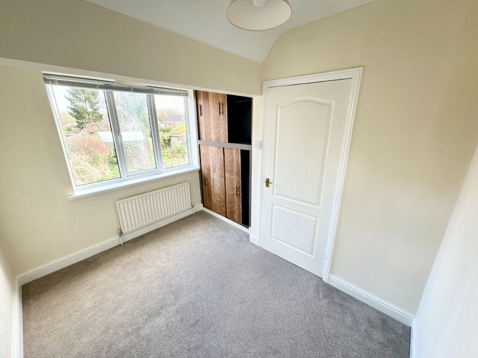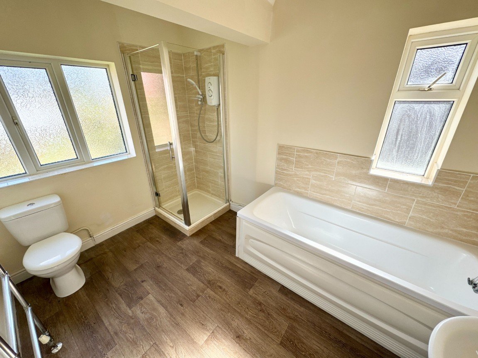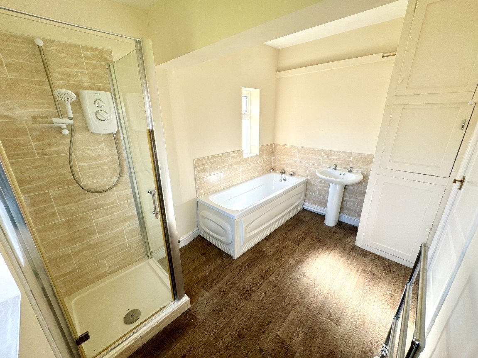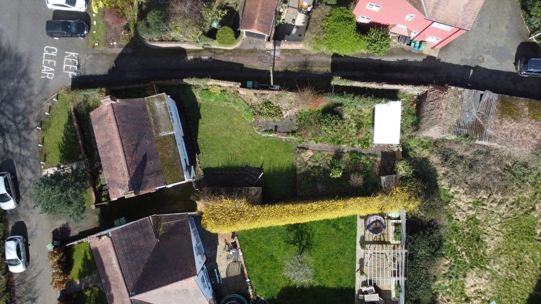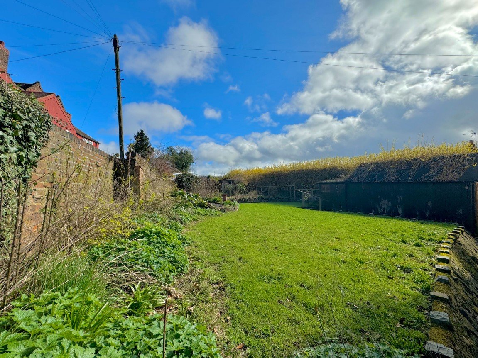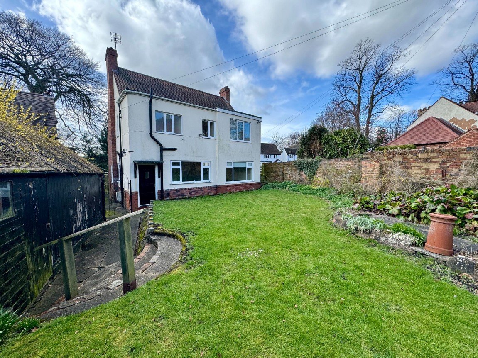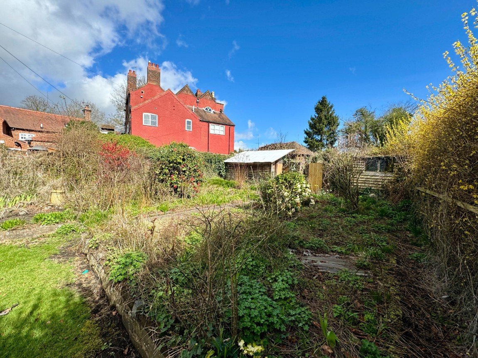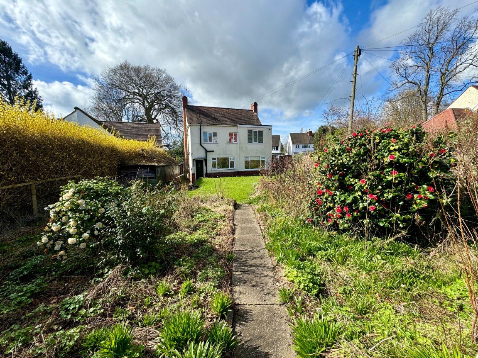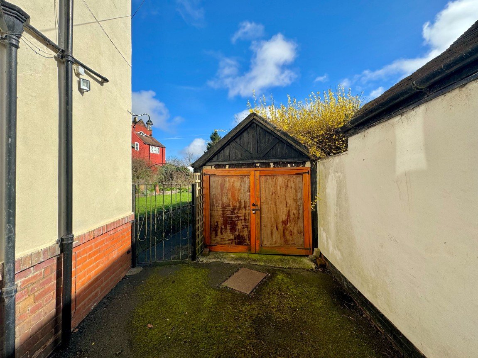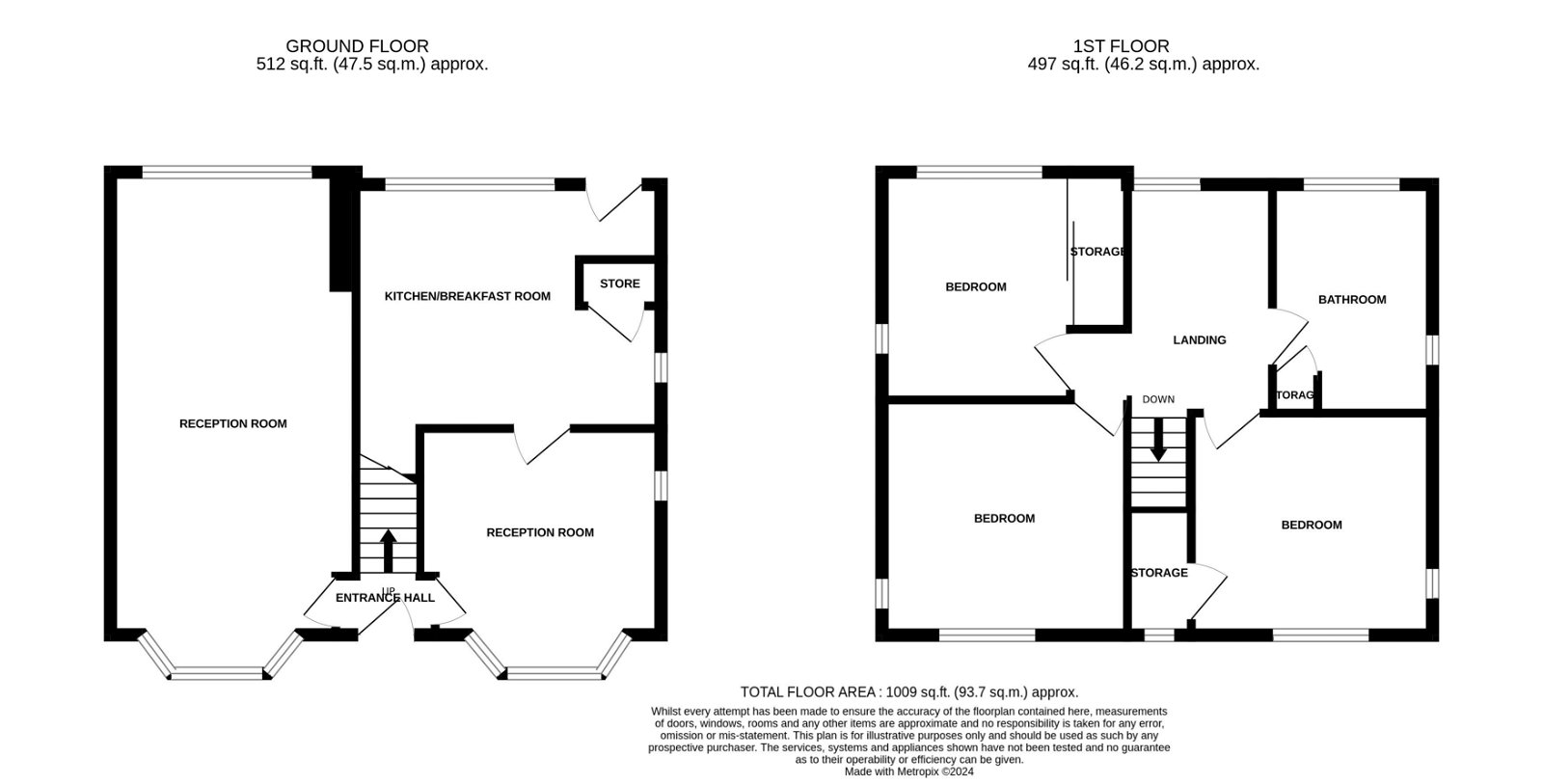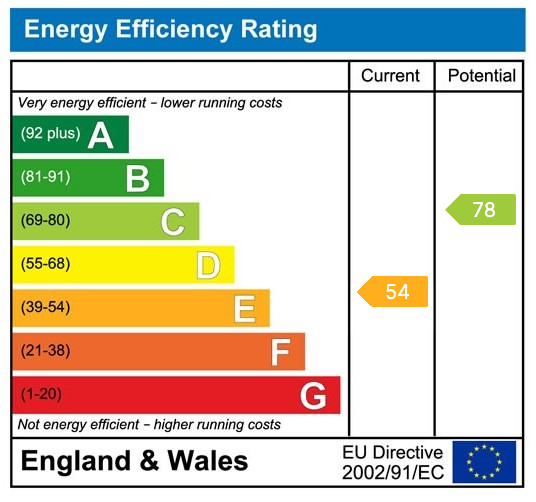The Village, Kingswinford, DY6 8AY
Guide Price
£325,000
Property Composition
- Detached House
- 3 Bedrooms
- 1 Bathrooms
- 2 Reception Rooms
Property Features
- QUOTE JC0304
- NO UPWARD CHAIN
- IDYLLIC VILLAGE GREEN
- POTENTIAL TO EXTEND AND ADAPT STUC’S
- DETACHED GARAGE & OFF ROAD PARKING
- FULLY DOUBLE GLAZED
- IN NEED OF MODERNISATION
- GOOD SIZE PLOT
- CLOSE PROXIMITY TO LOCAL AMENITIES
Property Description
“RARE OPPORTUNITY IN THE VILLAGE WITH AN ABUNDANCE OF POTENTIAL!” A delightful example of a three-bedroom double-fronted detached property with an abundance of charm and character situated on a pleasant green at the foot of St. Mary’s Church dubbed the “THE VILLAGE. With an abundance of curb appeal, no two properties surrounding the green are the same, the property occupies a generous plot that includes a detached garage within the walled garden, with even more potential to grow and adapt subject to the usual conditions this property could be extended either up or out or both. The property needs modernisation throughout and is on offer with “NO UPWARD CHAIN”
The property briefly comprises of pleasant frontage with lawn and boundary wall, there is tandem parking to the side of the main property leading to the detached timber garage/store, initial entrance hall, through lounge diner, separate dining room, breakfast kitchen, three well-proportioned bedrooms and family bathroom.
The location as previously noted is extremely idyllic and aesthetically pleasing and is a short distance from Kingswinford High Street with all the amenities it has to offer. The property is approximately 3.5 miles from both the Lye and Stourbridge Train stations accessing the Birmingham Worcester line, and approximately 7.3 miles from the M5 Junction 2 of the National Motorway Network. The property is the catchment for OFSTED Good primary and secondary schools.
**SEEKING PROCEEDABLE AND MOTIVATED BUYERS**
Living Room - 6.3m x 3m (20'8" x 9'10")
Dinning Room - 3.2m x 2.8m (10'5" x 9'2")
Kitchen/Breakfast Room - 4.2m x 3m (13'9" x 9'10")
Bedroom One - 3.2m x 3m (10'5" x 9'10")
Bedroom Two - 3.3m x 2.8m (10'9" x 9'2")
Bedroom Three - 3.1m x 2.2m (10'2" x 7'2")
Family Bathroom - 2.2m x 3.1m (7'2" x 10'2")
Whilst every effort has been made to confirm the validity of measurements and details listed above buyers are advised to physically inspect or else otherwise satisfy themselves as to their accuracy.
Tenure - References to the tenure of a property are based on information supplied by the seller. We are advised that the main property is Freehold.
Money Laundering Regulations - In order to comply with Money Laundering Regulations, from June 2017, all prospective purchasers are required to provide the following - 1. Satisfactory photographic identification. 2. Proof of address/residency. 3. Verification of the source of purchase funds. The agent will obtain electronic biometric verification via a third-party provider in order to comply with Money Laundering Regulations, this will bear a cost to the purchaser to the sum of £20 per person. This rate will be increasing to £30 per person as of the 1/4/24.


