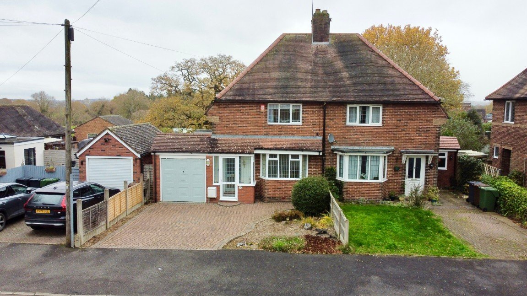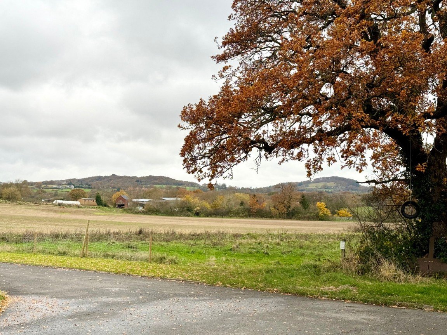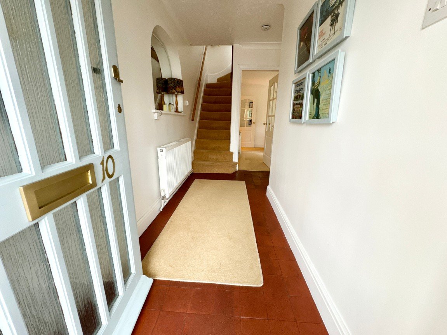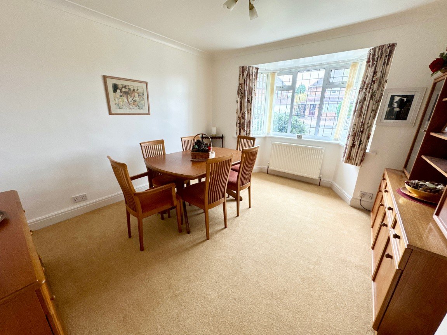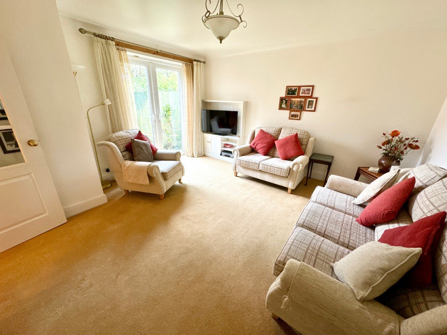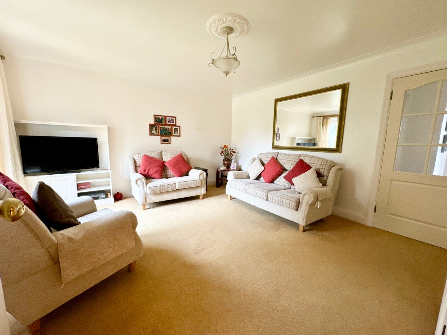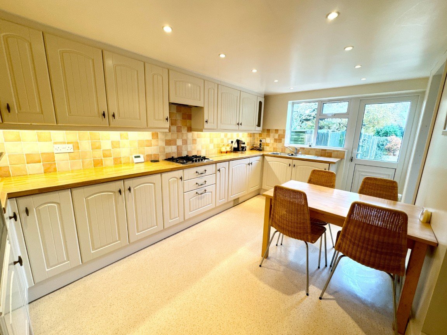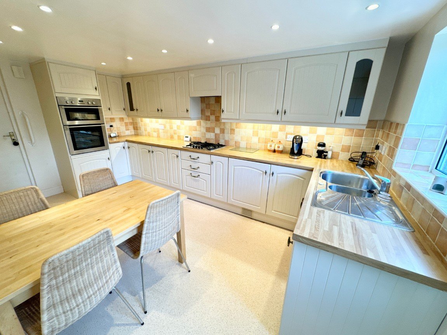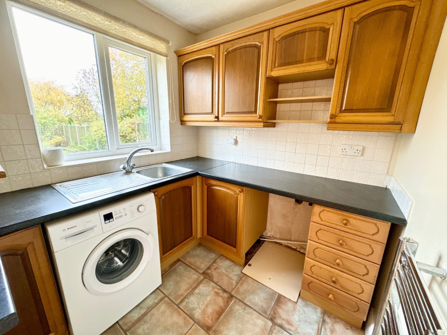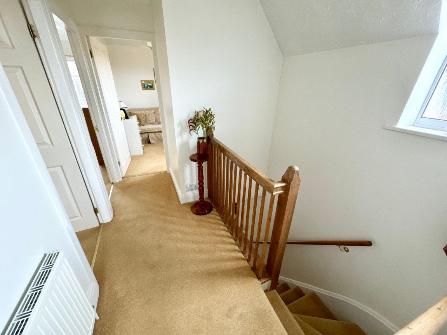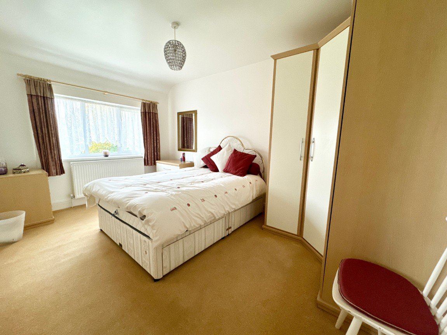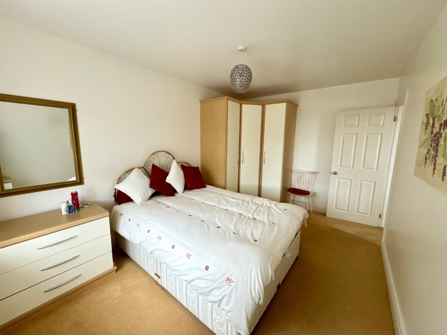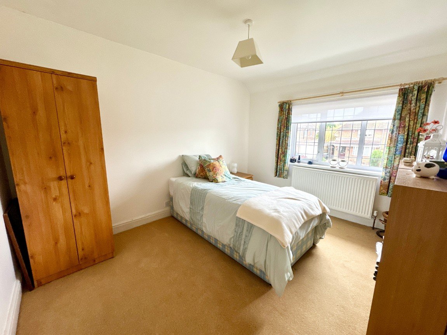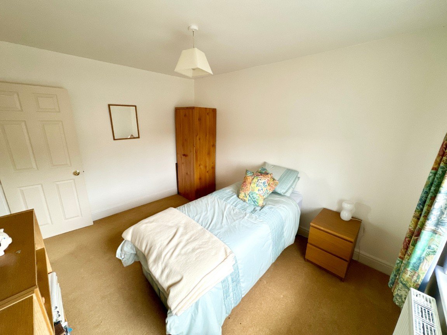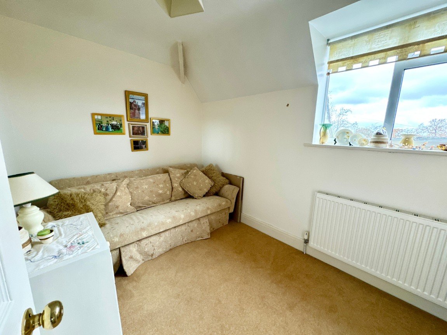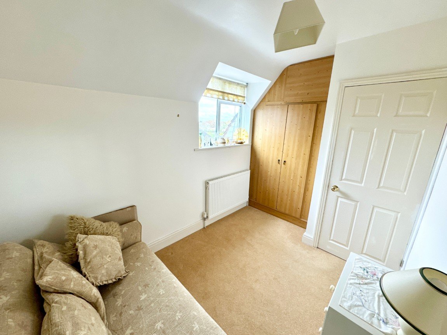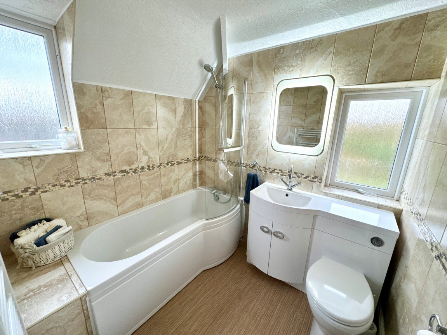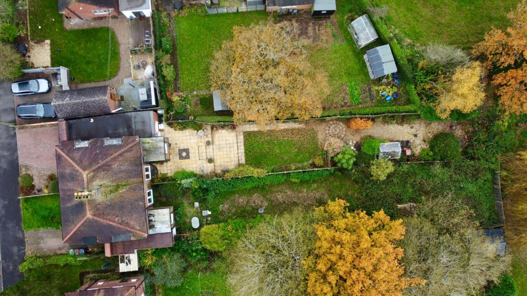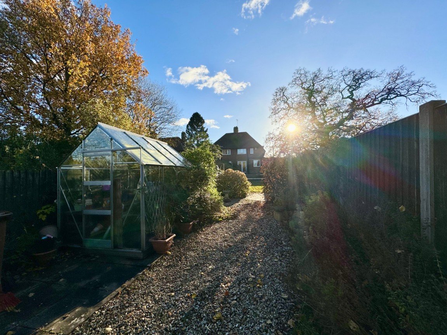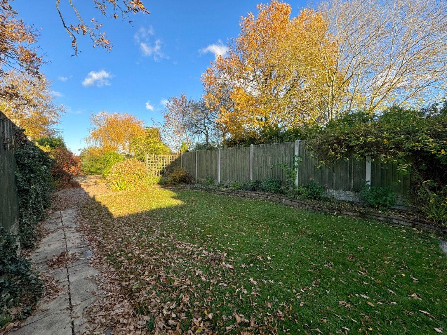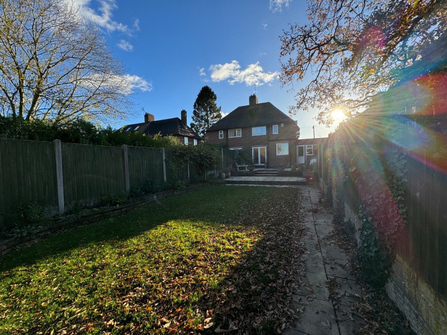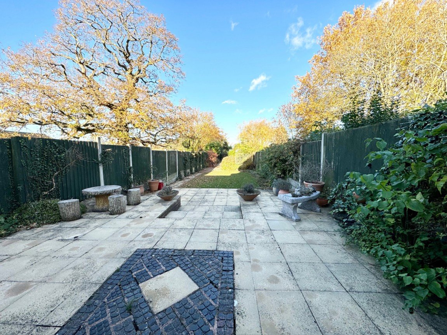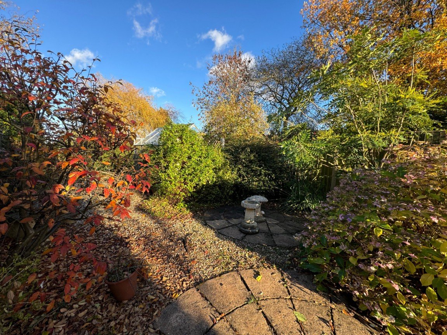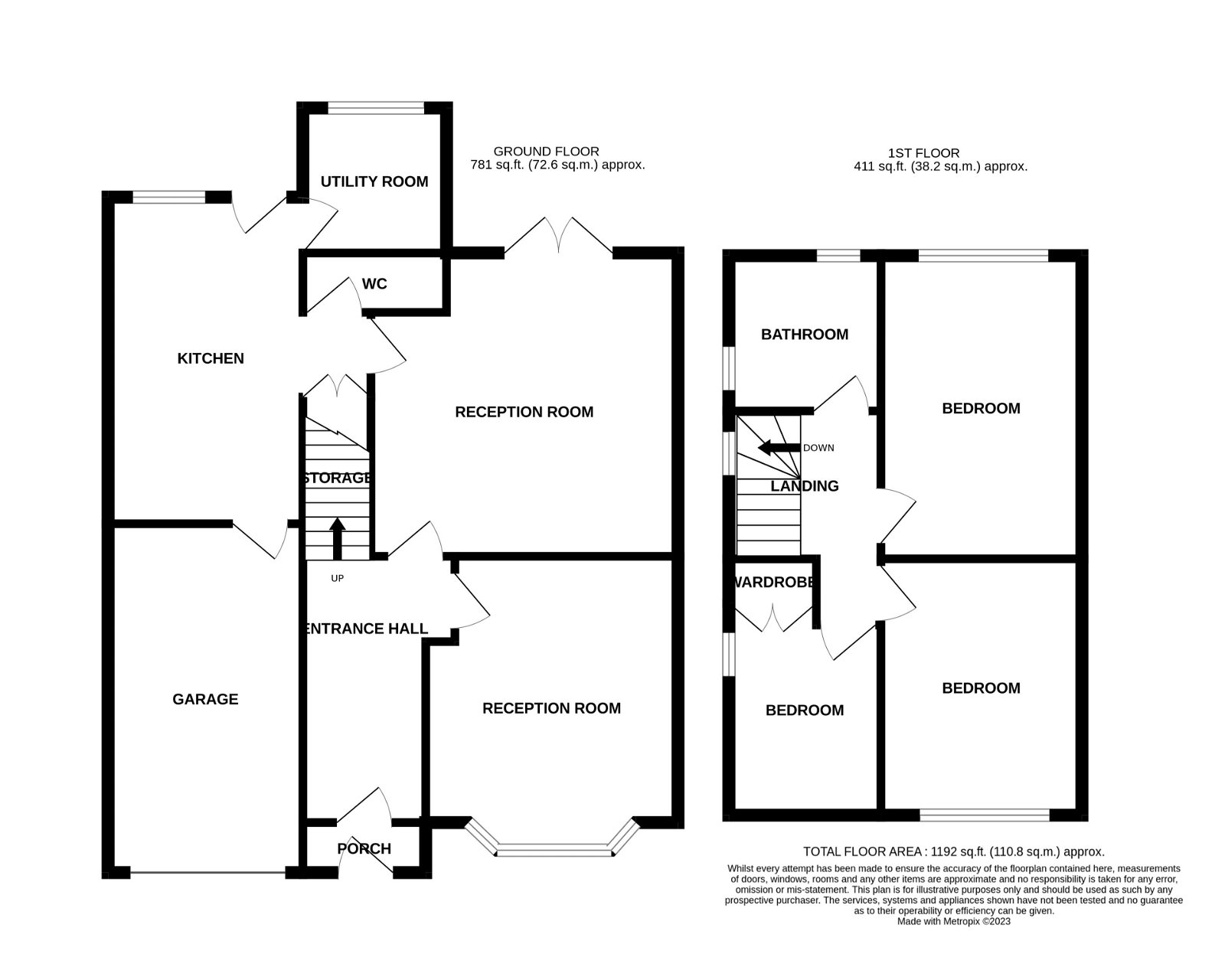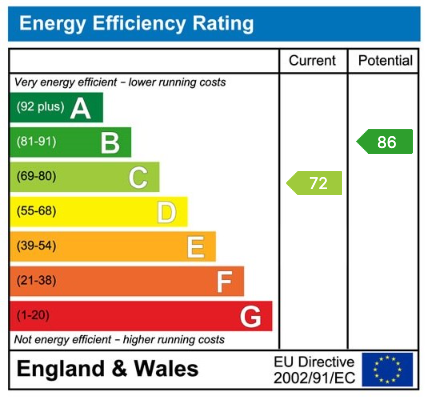The Close, Hunnington, Halesowen, WORCESTERSHIRE, B62 0JP
Offers in Region Of
£375,000
Property Composition
- Semi-Detached House
- 3 Bedrooms
- 1 Bathrooms
- 2 Reception Rooms
Property Features
- QUOTE JC0304
- FAR REACHING COUNTRYSIDE VIEWS TOWARDS CLANT HILLS
- EXCELLENT TRANSPORT AND COMMUTING LINKS
- SOUGHT AFTER SCHOOL CATCHMENT
- NEW COMBI BOILER INSTALLED SEPT 22
- NO UPWARD CHAIN
Property Description
“COUNTRYSIDE VIEWS, SOUGHT AFTER SCHOOL CATCHMENT & EXCELLENT TRANSPORT LINKS ON OFFER WITH NO UPWARD CHAIN”
A rare opportunity to purchase an extended and adapted 3-bedroom semi-detached property on a substantial plot in a desirable cul-de-sac with far-reaching views towards the Clent National Trust Hills.
In addition to this, the property boasts excellent transport links, Hunnington is nestled away between Junction 3 and 4 of the M5 national motorway network and is 3 minutes from the Hagley Road, a main atrial road into Birmingham City Centre. The property is the catchment for extremely sought-after primary and secondary schools; Romsley’s St. Kenelms CofE and Haybridge High School & Sixth Form. Neighbouring Romsley, Hunnington, has access to all of their amenities including but not limited to two wonderful pub/eateries, hairdressers, coop/post office, award-winning butchers and the local café and country store.
The property briefly comprises of ample off-road parking with a block-paved driveway, an initial storm porch, leading onto a welcoming entrance hall with original quarry tile flooring, front reception room currently used as a formal dining room with bay window flooding the room with light and capturing those views of the Clent Hills, the rear reception room benefits from double glazed French doors to the rear patio, rear vestibule leading to the ground floor w/c with a further door off to, the breakfast kitchen which is of ample size with doors off to a separate utility pantry area and integral garage.
The first-floor accommodation radiates off a light and spacious landing with three double bedrooms and a fitted family bathroom tiled floor-to-ceiling. Both the front bedrooms benefit from the views toward the hills with the master bedroom overlooking the large rear garden.
The rear garden comprises of an initial slabbed patio area with steps leading to the principal lawned area with a slab path to the rear and an established brick raised bed to the side. Beyond this another garden in it own right with gravel and hard standing currently with greenhouse in situ. The boundaries are clearly marked with gravel board and feather board fencing.
A property that ticks lots of boxes with even more to give ready for its next loving owner.
**VIEWING HIGHLY RECOMMENDED**
Entrance Hall - 3.6m x 1.8m (11'9" x 5'10")
Front Reception Room - 3.1m x 3.6m (10'2" x 11'9")
Rear Reception Room - 4.1m x 4.2m (13'5" x 13'9")
W/C
Breakfast Kitchen - 4.6m x 2.7m (15'1" x 8'10")
Garage - 4.6m x 2.8m (15'1" x 9'2")
Bedroom - 4.2m x 2.8m (13'9" x 9'2")
Bedroom - 3.6m x 2.8m (11'9" x 9'2")
Bedroom - 2.7m EXCLUDING BUILD IN WARDROBE x 2.1m (8'10" x 6'10")
Family Bathroom - 2.1m x 2.1m (6'10" x 6'10")
Whilst every effort has been made to confirm the validity of measurements and details listed above buyers are advised to physically inspect or else otherwise satisfy themselves as to their accuracy.
Tenure - References to the tenure of a property are based on information supplied by the seller. We are advised that the main property is Freehold.
Money Laundering Regulations - In order to comply with Money Laundering Regulations, from June 2017, all prospective purchasers are required to provide the following - 1. Satisfactory photographic identification. 2. Proof of address/residency. 3. Verification of the source of purchase funds. The agent will obtain electronic biometric verification via a third-party provider in order to comply with Money Laundering Regulations, this will bear a cost to the purchaser to the sum of £20 per person.


