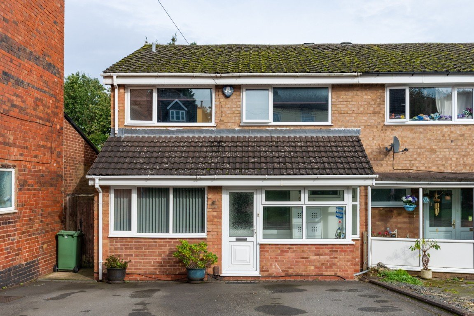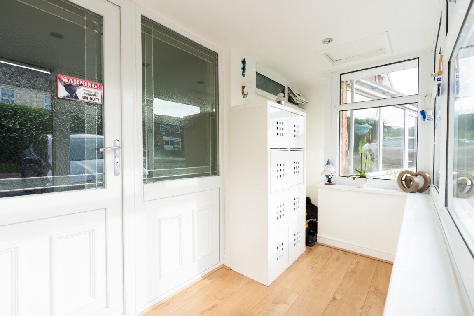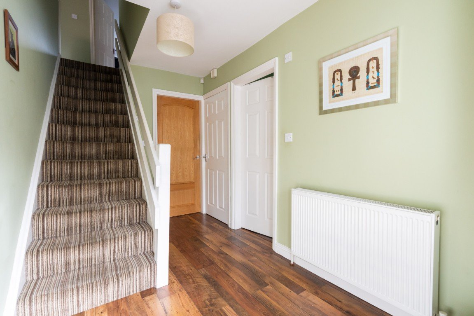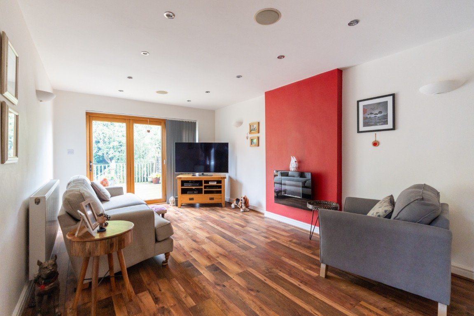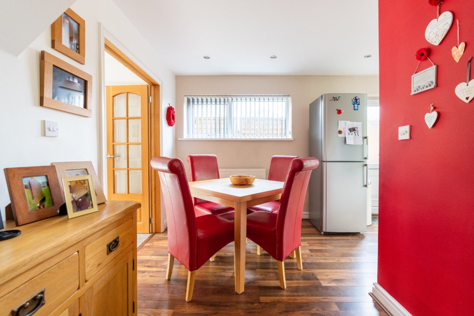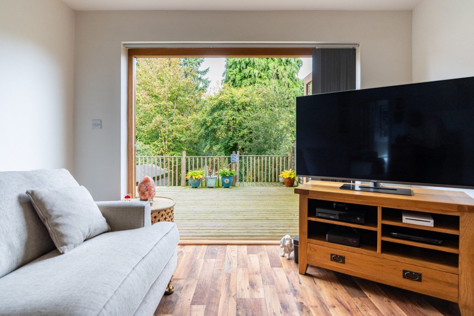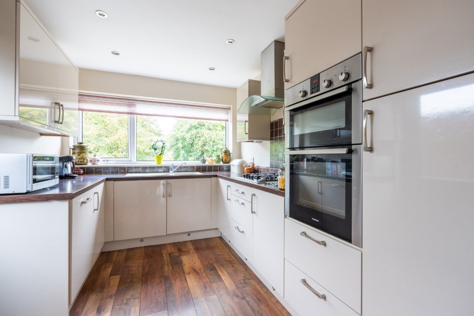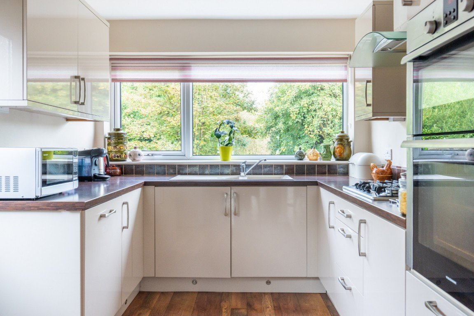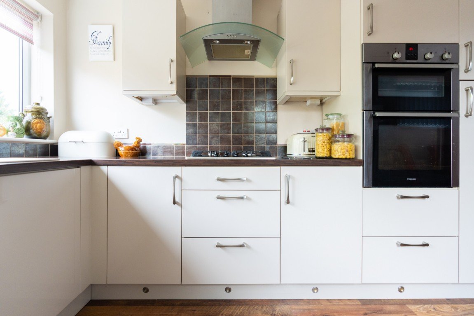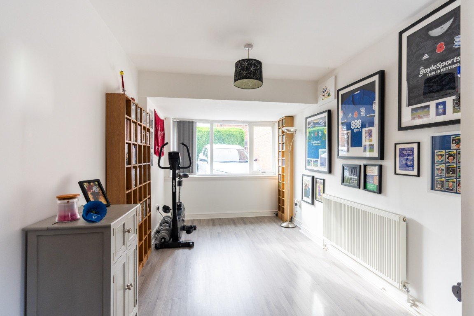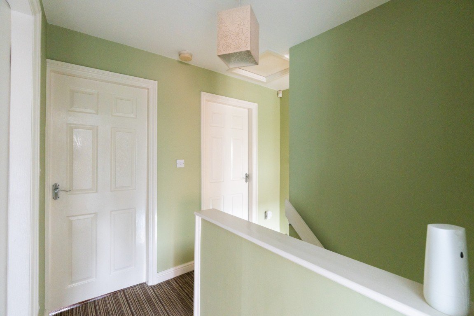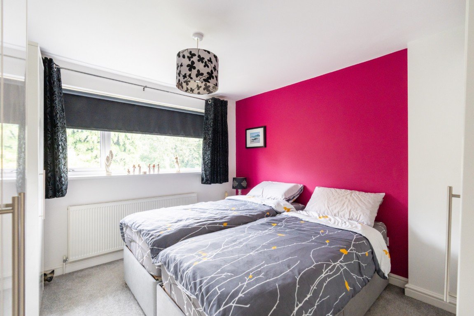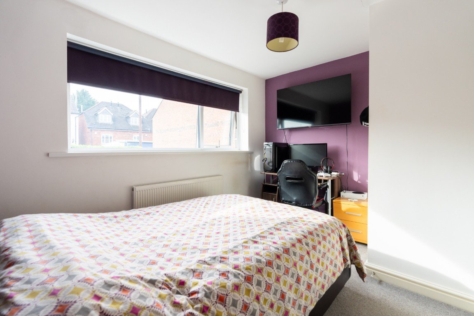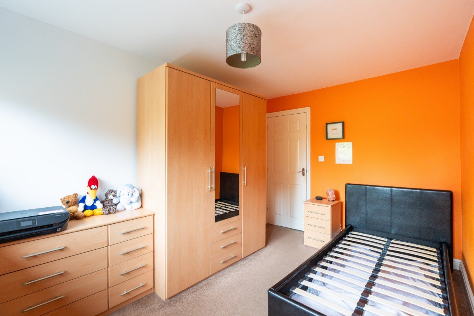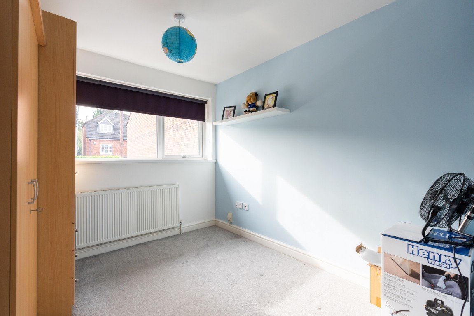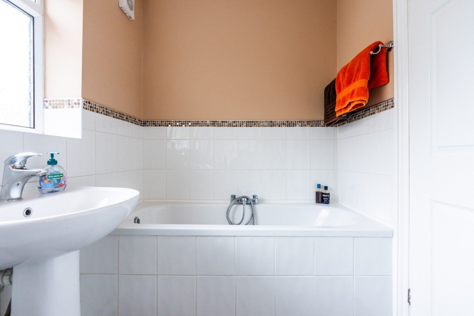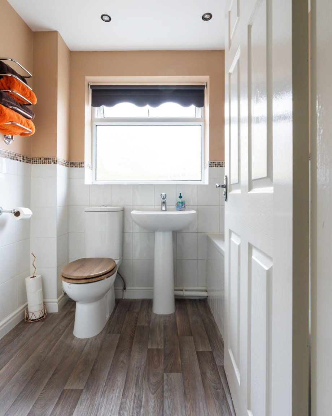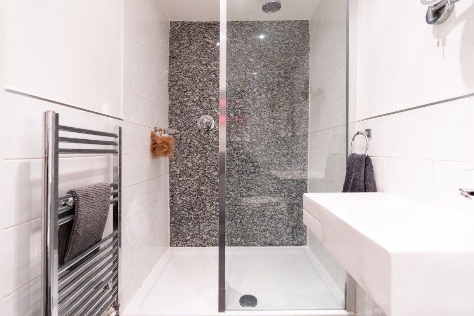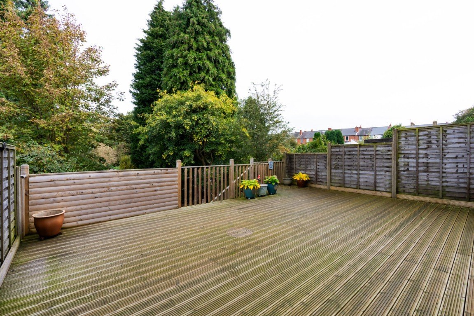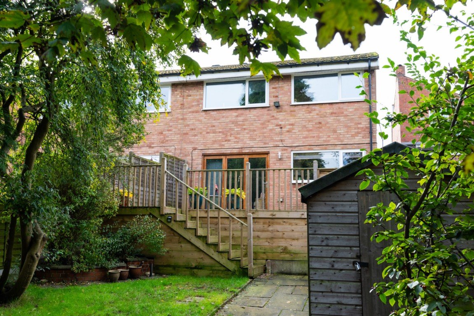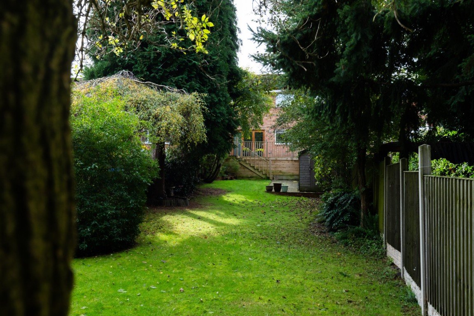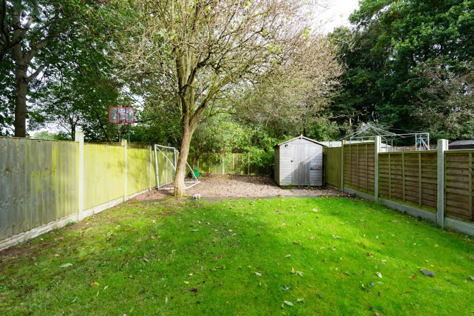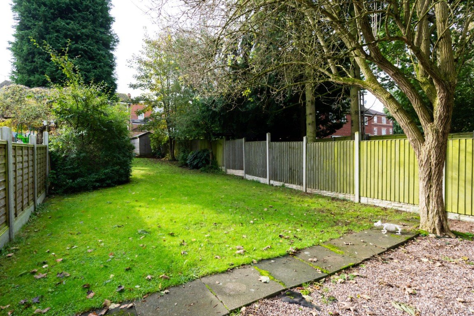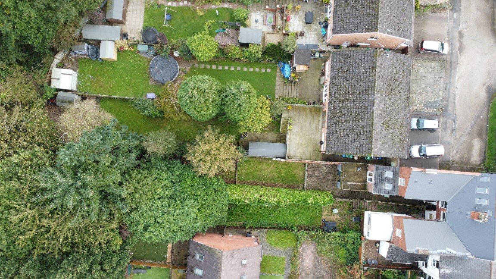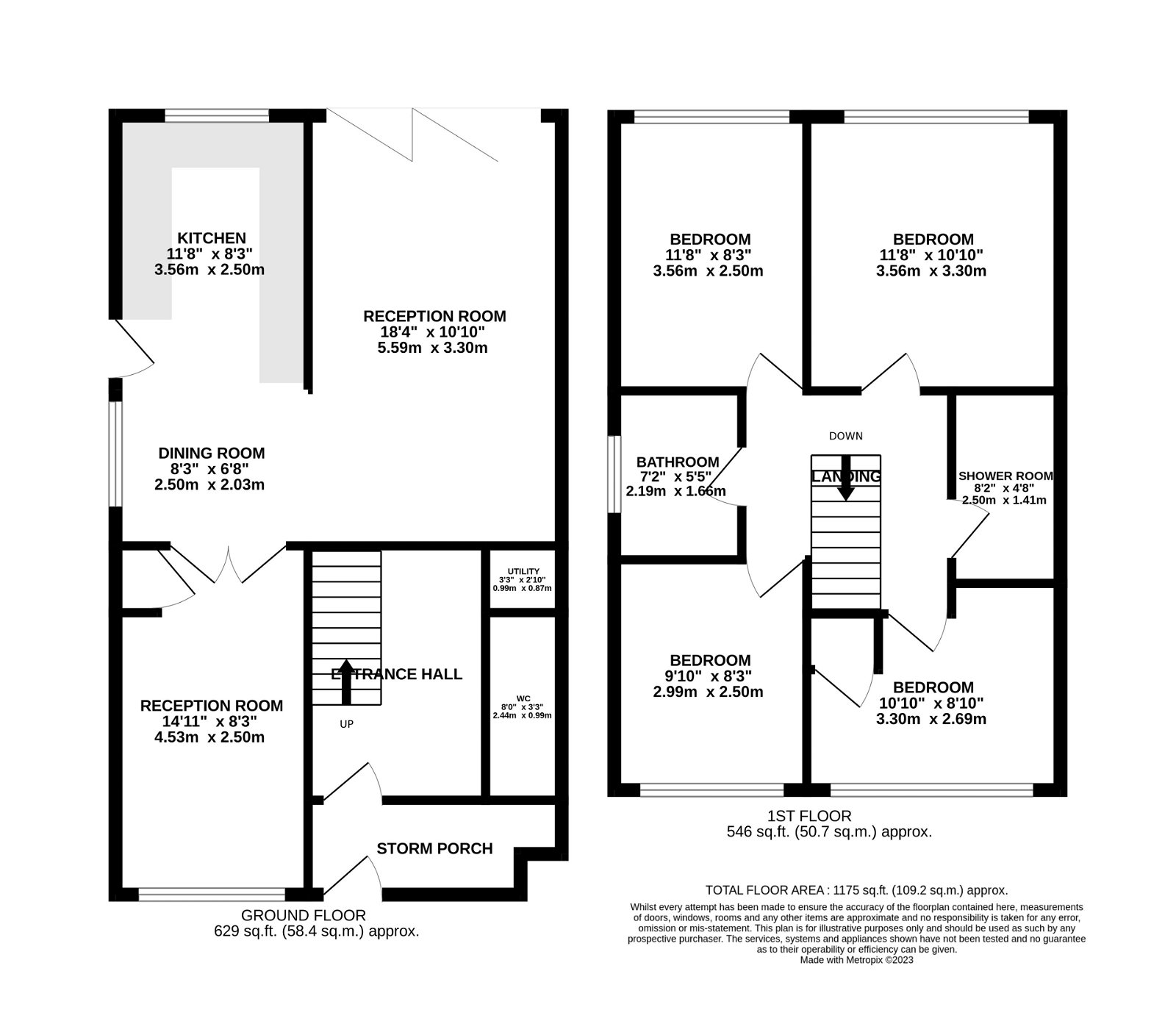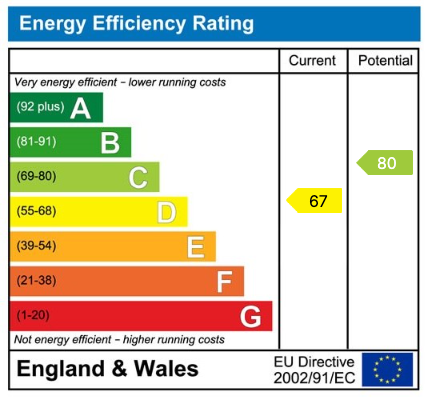Stourbridge Road, Halesowen, B63 3QP
Offers in Region Of
£325,000
Property Composition
- Semi-Detached House
- 4 Bedrooms
- 2 Bathrooms
- 2 Reception Rooms
Property Features
- QUOTE JC0304
- FOUR LARGE BEDROOMS
- LARGER THAN AVERAGE REAR GARDEN
- OPEN PLAN KICTHEN LIVING DINER
- BACKS ONTO HAWNE PARK
- GROUND FLOOR W/C
- TWO BATHROOMS
- FULL DOUBLE GLAZED, ALL BEDROOMS BENEFITING FROM TRIPLE GLAZING
- SOUGHT AFTER SCHOOL CATCHMENT
- DECEPTIVELY LARGE MEASURING APPROXIMATLY 1175 SQFT
Property Description
“SUPER SEMI ON STOURBRIDGE ROAD” A well-presented, move-in ready four bedroom semi-detached that ticks all the boxes that are needed to create a wonderful family home with a wonderful and established and private garden.
The property briefly comprises of ample off-road parking, a large light storm porch, an initial welcoming entrance hall with stairs to the first-floor accommodation and storage underneath, ground floor w/c, utility cupboard, open plan kitchen living diner benefiting from double glazed bi-fold doors flooding the room with light and a second separate reception room.
The first floor benefits from four bedrooms three of which of double beds and the fourth of which can easily accommodate a ¾ bed. In addition to the well-appointed family bathroom, there is an additional shower room.
The rear garden is larger than the average is extremely established backing onto the popular Hawne Park it provides an abundance of privacy. It is accessed via the side passage or the doors off the open-plan kitchen living diner. It comprises of an initial recently reappointed deck area with steps leading down to a further lawned area with hardstanding currently housing a large shed. The rear of the garden beyond the lawn is pebble-gravelled.
The location is one that is sought after for numerous reasons; In particular, its close proximity to Halesowen town centre with all the amenities that it has to offer further strengthened by its great school catchment and transport links between rail links and the national motorway network access. The property is situated near to the popular Hawne Park and Corngreaves Nature Reserve, it is a short drive to both the National Trust Clent Hill and Kinver edge for those longer weekend walks.
Storm Porch - 2.8m x 1.5m (9'2" x 4'11")
Entrance Hall - 2m x 3.3m (6'6" x 10'9")
Lounge - 5.6m x 3.3m (18'4" x 10'9")
Kitchen/Diner - 5.6m x 2.5m (18'4" x 8'2")
Reception Room - 3.8m x 2.4m (12'5" x 7'10")
Utility Cupboard - 1m x 0.8m (3'3" x 2'7")
Bedroom One - 3.6m x 3.3m (11'9" x 10'9")
Bedroom Two - 3.6m x 3.3m (11'9" x 10'9")
Bedroom Three - 3.3m x 2.6m (10'9" x 8'6")
Bedroom Four - 3m x 2.5m (9'10" x 8'2")
Bathroom - 1.65m x 2.2m (5'4" x 7'2")
Shower Room - 1.4m x 2.5m (4'7" x 8'2")
Rear Garden
Whilst every effort has been made to confirm the validity of measurements and details listed above buyers are advised to physically inspect or else otherwise satisfy themselves as to their accuracy.
Tenure - References to the tenure of a property are based on information supplied by the seller. We are advised that the main property is Freehold.
Money Laundering Regulations - In order to comply with Money Laundering Regulations, from June 2017, all prospective purchasers are required to provide the following - 1. Satisfactory photographic identification. 2. Proof of address/residency. 3. Verification of the source of purchase funds. The agent will obtain electronic biometric verification via a third-party provider in order to comply with Money Laundering Regulations, this will bear a cost to the purchaser to the sum of £20 per person.


