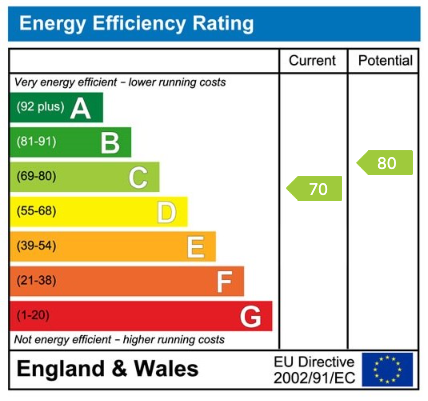Roman Way, Rowley Regis, B65 9RB
Offers Over
£315,000
Property Composition
- Detached House
- 4 Bedrooms
- 2 Bathrooms
- 0 Reception Rooms
Property Features
- QUOTE JC0304
- FOUR BED EXTENDED DETACHED
- FAR REACHING REAR VIEWS
- MOVE IN READY CONDTION
- LANDSCAPED REAR GARDEN
- GREAT TRANSPORT LINKS
- AMPLE OFF ROAD PARKING
- FULLY DOUBLE GLAZED GAS CENTRAL HEATED
Property Description
***UNEXPECTEDLY BACK TO MARKET DUE TO CHAIN COLLAPSE - 21/3/24***
“REALLY ROOMY DETACHED ON ROMAN WAY” Located at the very end of a quiet and peaceful cul-de-sac, this extended four-bedroom detached family home is deceptively large and in a wonderful move-in ready condition, a real box ticker of a property.
The ground floor briefly comprises of; ample off-road block paved parking, an initial double-glazed storm porch, a light sitting room that would make a great dining room/snug or home office area, a large lounge with stairs off to the first-floor accommodation, a fitted breakfast kitchen with French doors to the rear garden patio, large separate utility area, ground floor w/c and integral garage.
The first floor is made up of four bedrooms, a separate shower room and a family bathroom. The master bedroom benefits from a walk-in dressing room. The second bedroom has far-reaching views and built-in wardrobes.
The rear garden is landscaped creating a very usable low maintenance space. The initial slabbed patio area is perfect for those summer soirees and entertaining and the lower tier is lawned. The property benefits from side access between the front and rear.
**MUST BE VIEWED TO BE FULY APPRECIATED**
Storm Porch
Sitting Room - 4.7m x 3.3m (15'5" x 10'9")
Livinign Room - 4.7m x 4.1m (15'5" x 13'5")
Kitchen/Diner - 4.9m x 3.7m (16'0" x 12'1")
Utility Room - 2.3m x 4.8m max (7'6" x 15'8")
W/C - 1.9m x 1.3m (6'2" x 4'3")
Garage - 6.2m x 2.4m (20'4" x 7'10")
Bedroom One - 3.9m x 2.8m (12'9" x 9'2")
Dressing Room - 1.9m x 2.6m (6'2" x 8'6")
Bedroom Two - 2.3m x 3.2m (7'6" x 10'5")
Bedroom Three - 2.2m x 3.2m (7'2" x 10'5")
Bedroom Four - 2.2m x 2.8m (7'2" x 9'2")
Bathroom - 2.3m x 2.4m (7'6" x 7'10")
Shower Room - 1.3m x 1.3m (4'3" x 4'3")
References to the tenure of a property are based on information supplied by the seller. We are advised that the main property is Freehold.
Whilst every effort has been made to confirm the validity of measurements and details listed above buyers are advised to physically inspect or else otherwise satisfy themselves as to their accuracy. Computer generated images are for illustration purpose only and should not be relied upon for a true representation of the finish.
Money Laundering Regulations - In order to comply with Money Laundering Regulations, from June 2017, all prospective purchasers are required to provide the following - 1. Satisfactory photographic identification. 2. Proof of address/residency. 3. Verification of the source of purchase funds. The agent will obtain electronic biometric verification via a third-party provider in order to comply with Money Laundering Regulations, this will bear a cost to the purchaser to the sum of £20 per person.


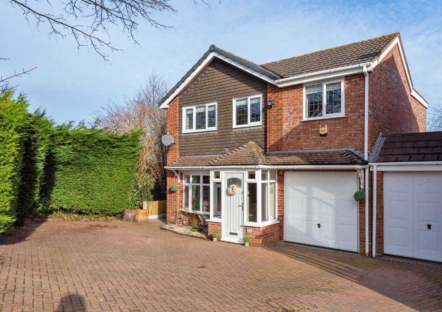
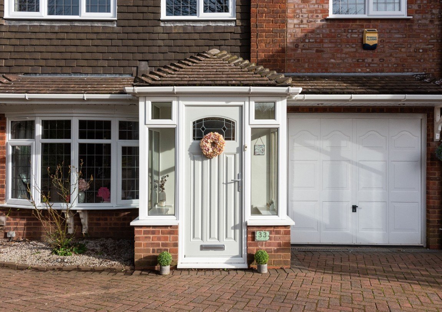
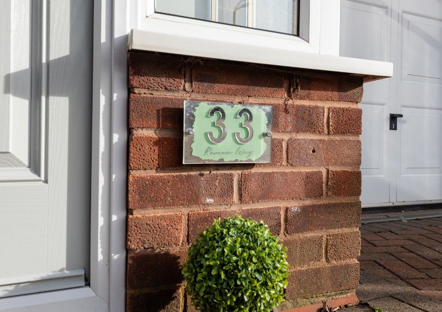
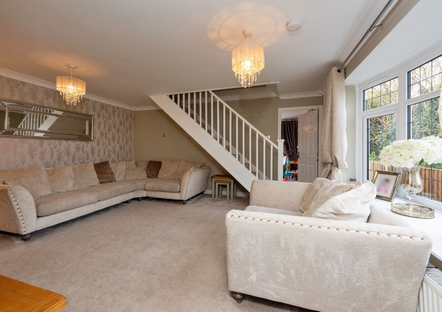
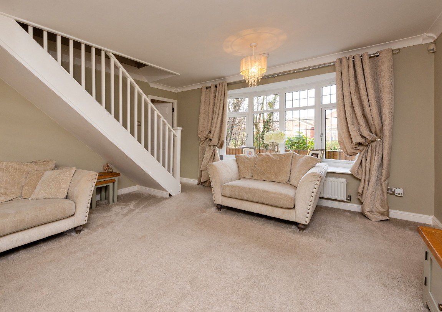
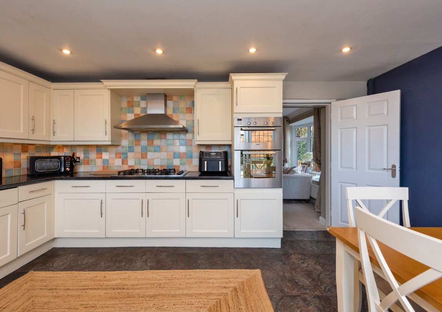
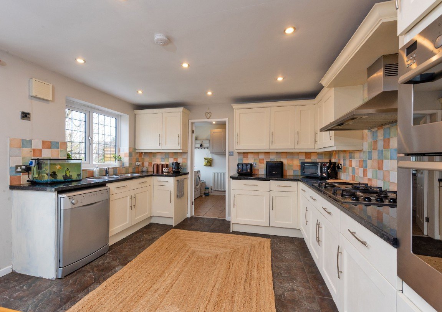
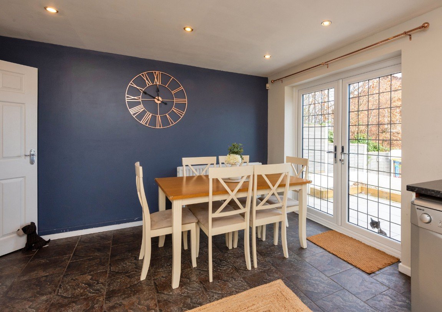
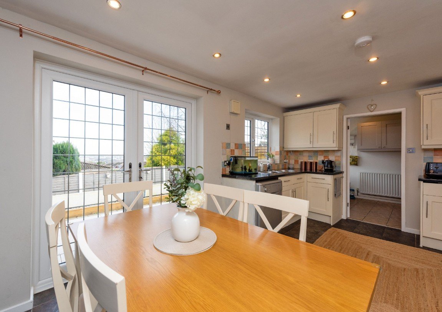
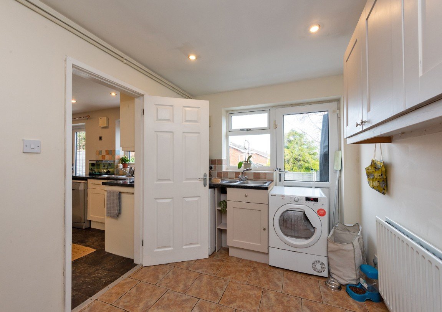
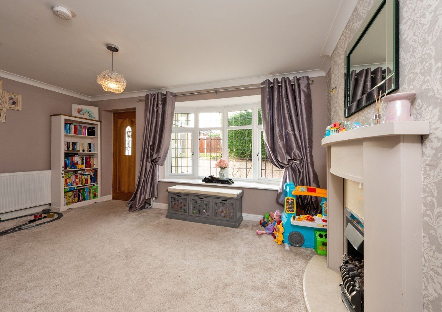
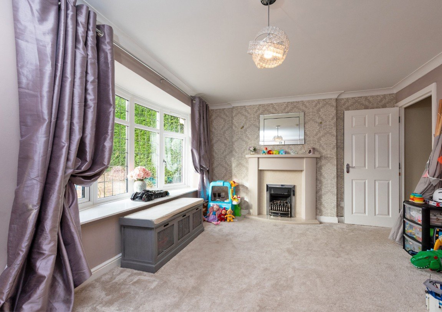
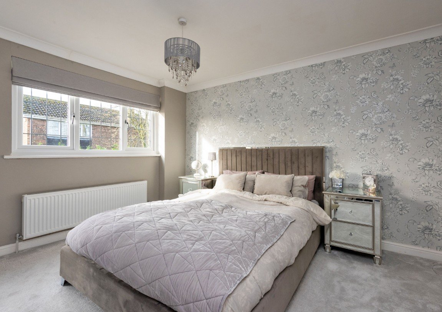
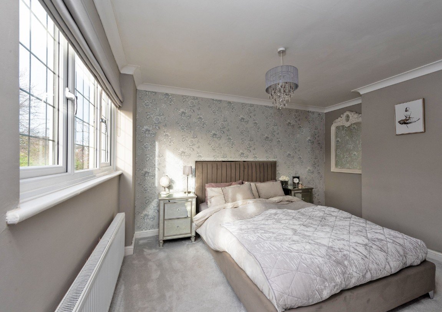
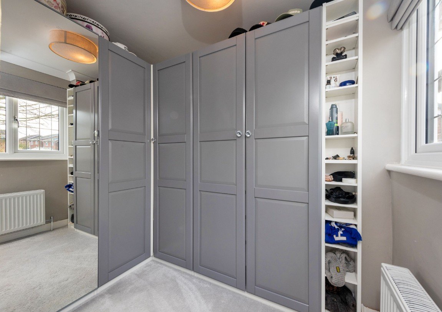
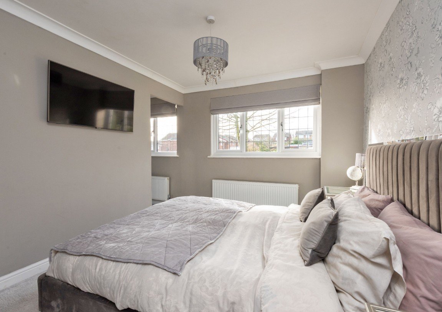
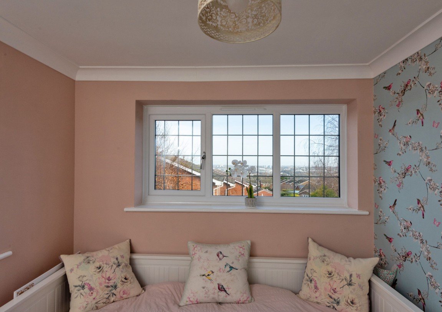
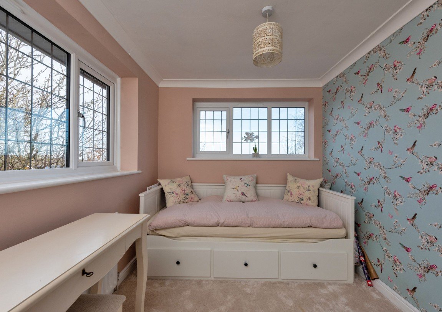
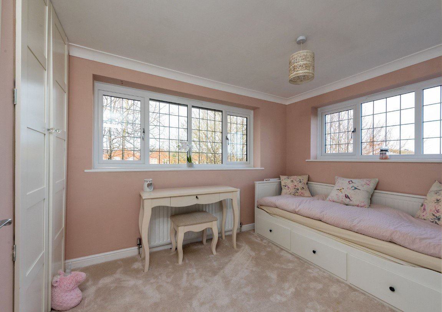
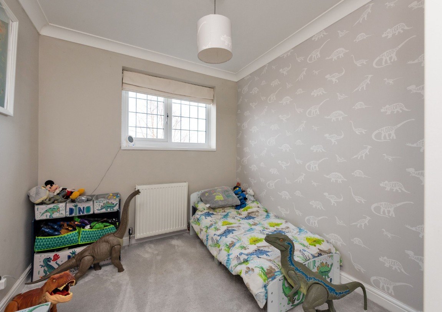
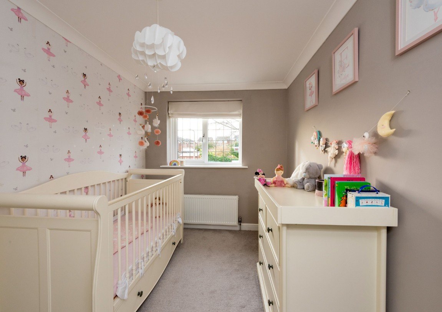
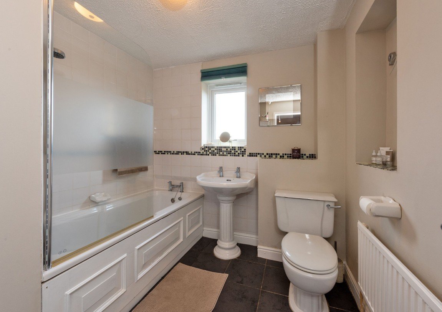
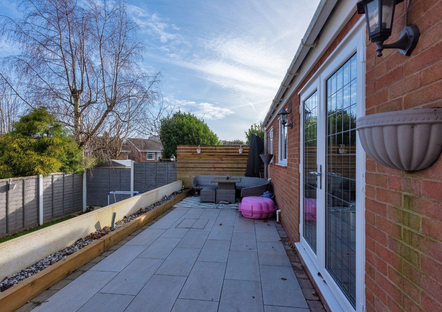
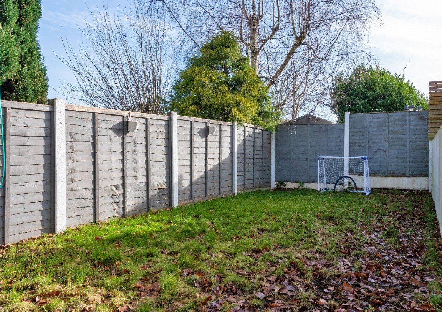
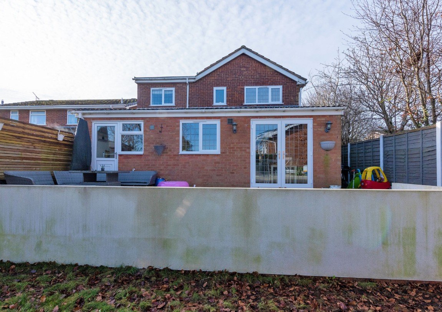
_1706878702548.jpg)
