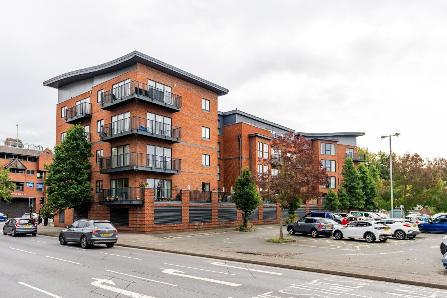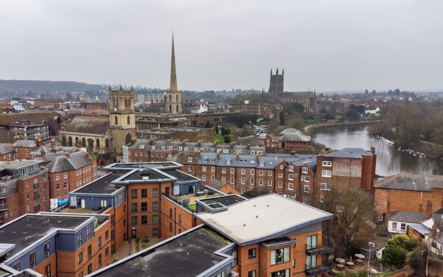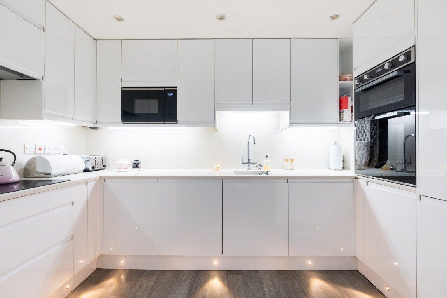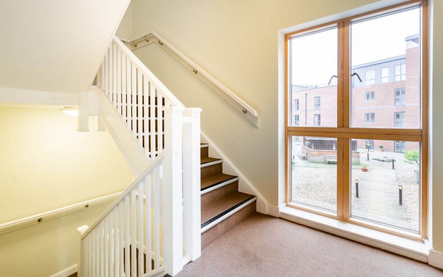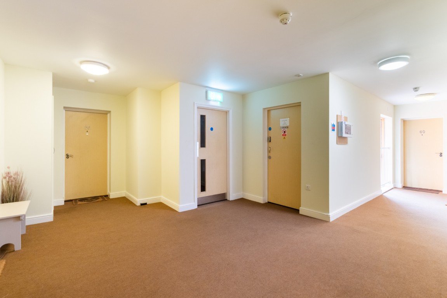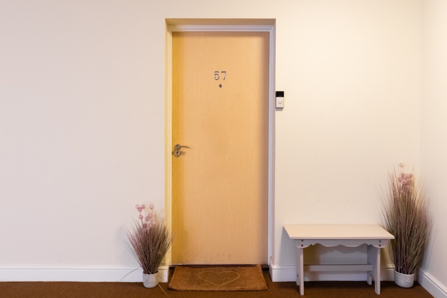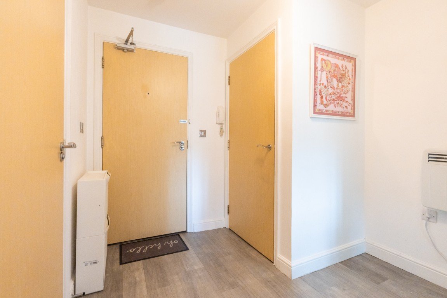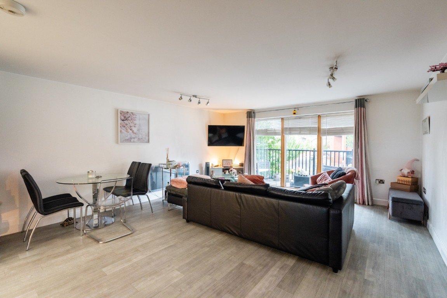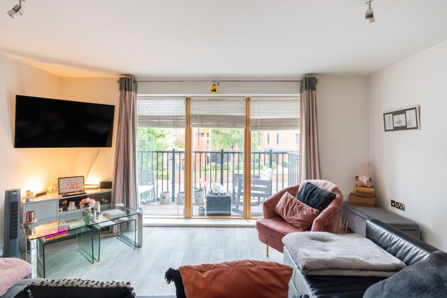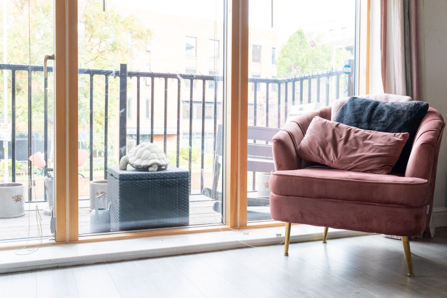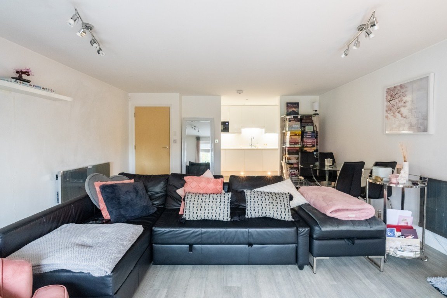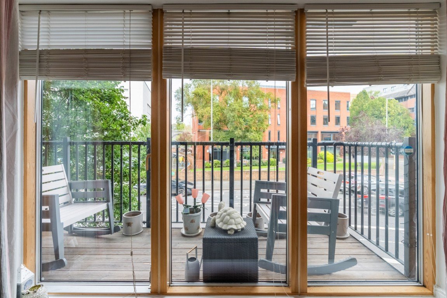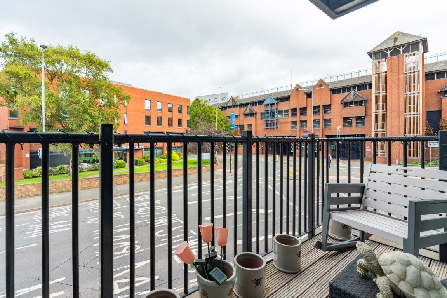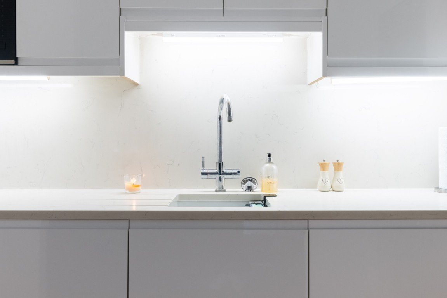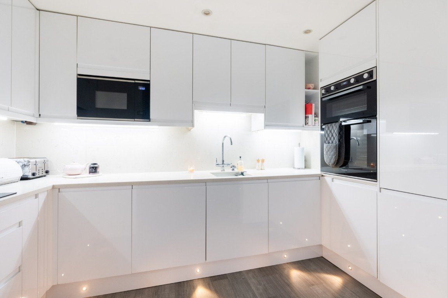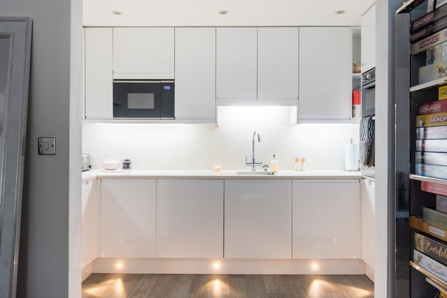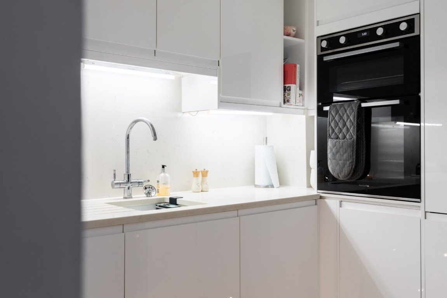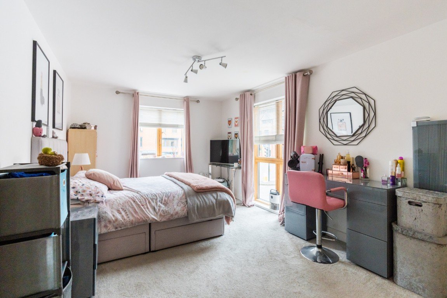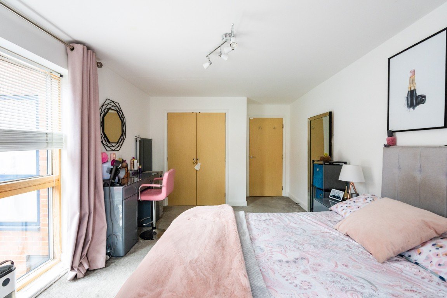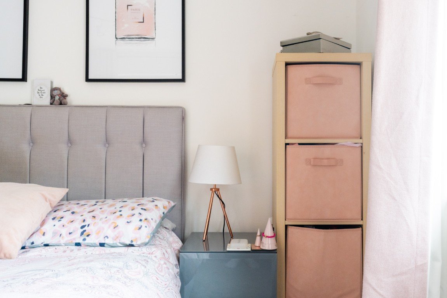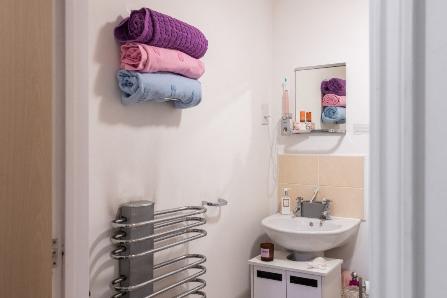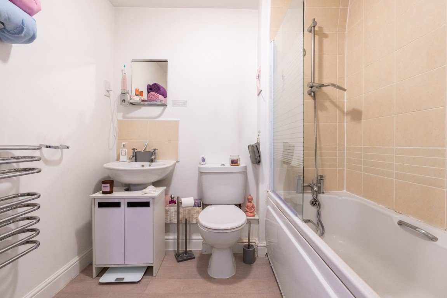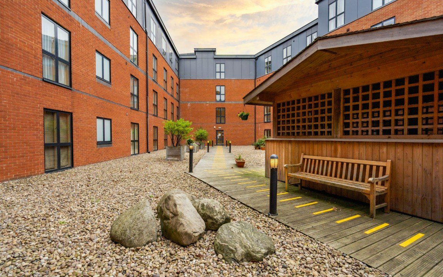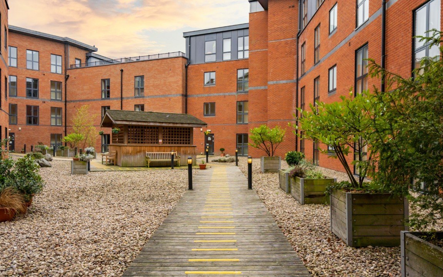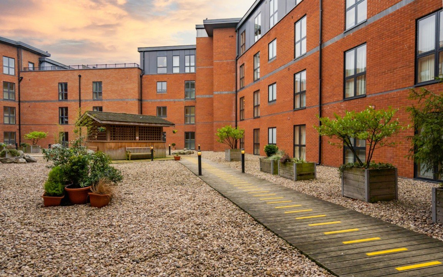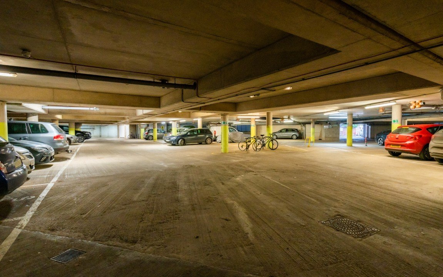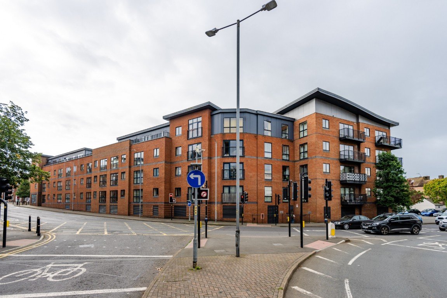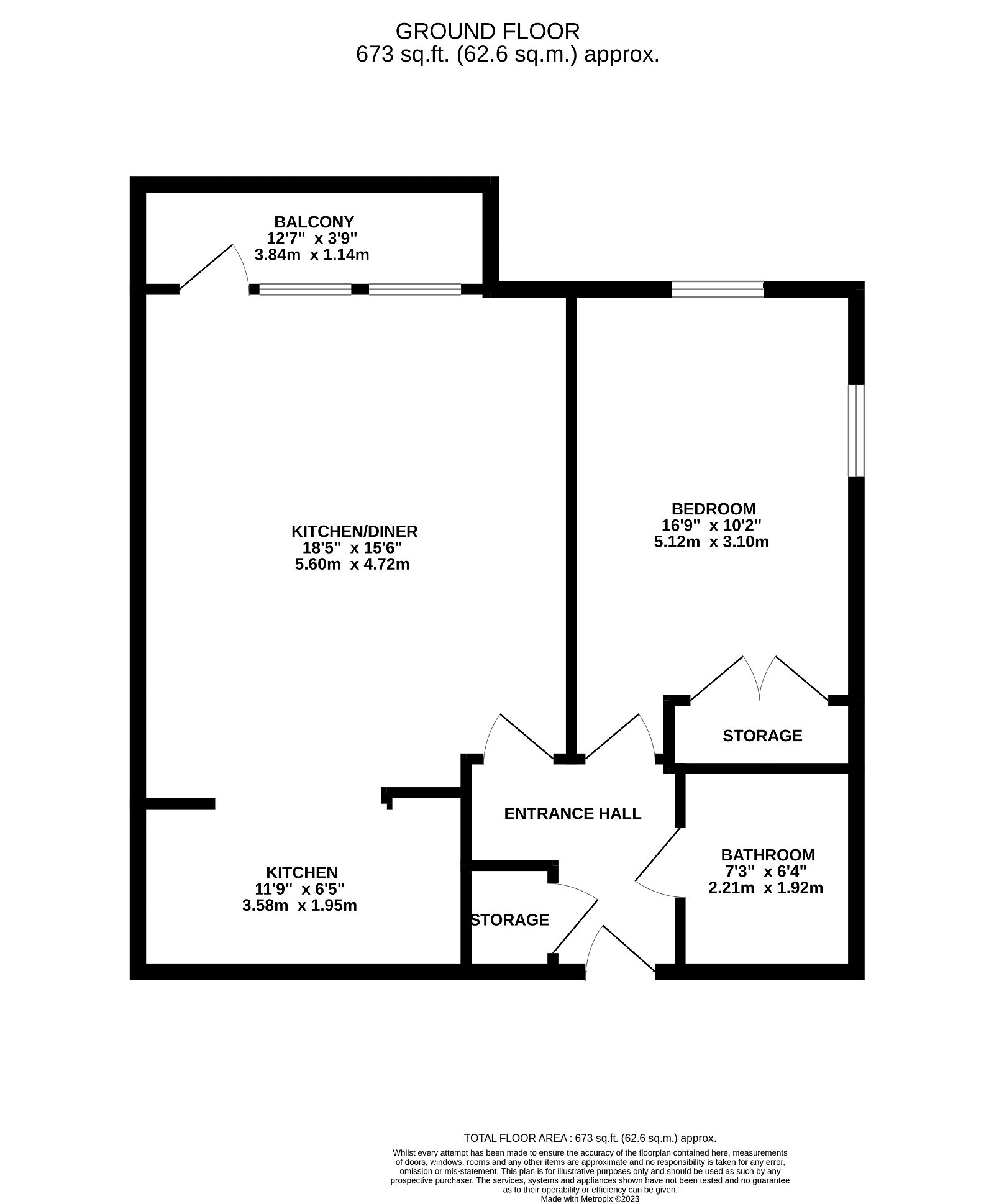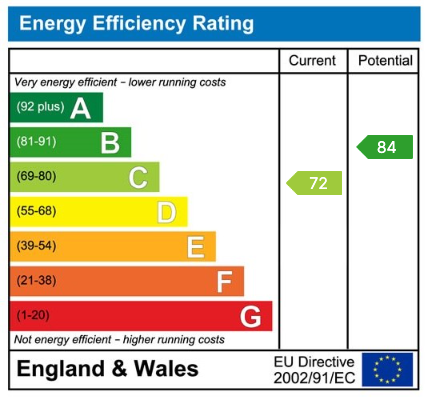Newport Street, Worcester, WR1 3NG
Guide Price
£150,000
Property Composition
- Flat
- 1 Bedrooms
- 1 Bathrooms
- 1 Reception Rooms
Property Features
- QUOTE JC0304
- NO UPWARD CHAIN
- GOOD LEASE - APPROXIMATELY 135 YEARS REMAINING
- SUPURD CITY CENTRE LOCATION
- DOUBLE BEDROOM WITH FITTED WARDROBE
- REMODELLED AND MODERNISED KITCHEN, FULLY FITTED WITH MONTPELLIER APPLIANCES AND GRANITE WORK SURFACES
- SECURE GATED GARAGE WITH ALLOCATED PARKING
- LARGER THAN AVERAGE APARTMENT MEASURING APPROXIMATELY 675 SQ FEET
- NEWLY INSTALLED WATER TANK & CONTEMPORARY WALL HEATERS WITH MOOD LIGHTING
- PRIVATE BALCONY AND ACCESS TO COMMUNAL COURTYARD GARDENS
Property Description
"CONTEMPORARY CITY CENTRE LIVING AT ITS BEST" - Newport House is situated in the heart of the idyllic City Centre of Worcester on the banks of the River Severn within close proximity of Foregate Street Station and all the amenities the City Centre has to offer. This property is available with NO UPWARD CHAIN and has been tastefully modernised by the current Owner's, including A MODERNISED & DESIGNER FITTED KITCHEN.
The Apartment can be accessed via any of the three electronic doors or secure garage gates. All entry points can be opened via a fob or by the resident intercom system from the apartments to allow access for guests and deliveries. The gated underground car park provides secure allocated parking and provides access to the communal hallways where the residents' post-boxes are located.
Upon entrance into the Apartment; you are greeted by a welcoming entrance hall with contemporary Karndean hard flooring, as well as a useful storage cupboard that contains the recently replaced hot water tank. Further doors lead off to the other rooms of the Apartment.
The main living area is the epitome of open plan City Centre living, with generous square footage for a one-bedroom unit. The floor to ceiling double glazed windows flood the room with natural light and provide access to a private balcony for those summer evenings.
The Kitchen has been tastefully renovated and modernised from the original with the installation of a modern designed kitted kitchen with granite work surfaces and splash backs. The integrated Montpellier appliances are quality and include an instant hot water tap, microwave, slimline dishwasher, fridge, freezer, double oven with a grill, washing machine and tumble dryer as well as kickboard lighting in place.
The principal bedroom is of ample size and has double glazed windows on two sides creating a bright dual light aspect in addition to a substantially sized double built-in wardrobe. The family bathroom is tiled and comprises a bath with shower over, w/c, pedestal sink and washing line.
The private balcony in conjunction with the well-kept and peaceful courtyard allow residents to enjoy the outdoors with the latter not feeling like you are in the hustle and bustle of the city centre.
Hallway
Living Diner - 5.7m x 4.7m (18'8" x 15'5")
Kitchen - 3.5m x 1.8m (11'5" x 5'10")
Bedroom - 5.3m x 2.1m (17'4" x 6'10")
Bathroom - 1.9m x 2.1m (6'2" x 6'10")
Balcony - 3.8m x 1.1m (12'5" x 3'7")
Communal Courtyard
Tenure - References to the tenure of a property are based on information supplied by the seller. We are advised that the main property is Leasehold and the term remains is approximately 135 years with an annual service charge of £2572.65 PA and a ground rent of £100 PA.
Money Laundering Regulations - In order to comply with Money Laundering Regulations, from June 2017, all prospective purchasers are required to provide the following - 1. Satisfactory photographic identification. 2. Proof of address/residency. 3. Verification of the source of purchase funds. The agent will obtain electronic biometric verification via a third-party provider in order to comply with Money Laundering Regulations, this will bear a cost to the purchaser to the sum of £20 per person. This rate will be increasing to £30 per person as of the 1/4/24.


