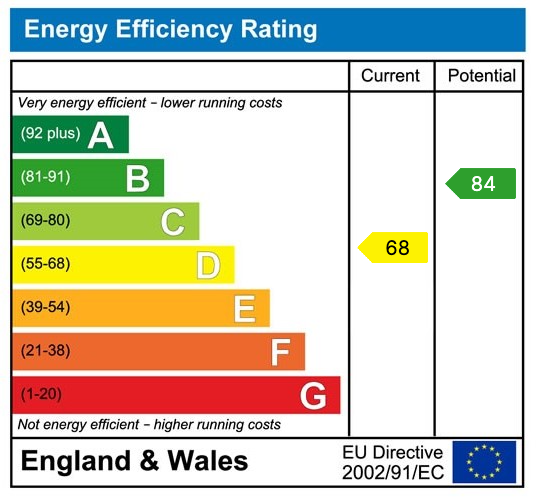New Cross Street, Tipton, DY4 8PZ
Offers Over
£230,000
Property Composition
- Bungalow
- 2 Bedrooms
- 1 Bathrooms
- 1 Reception Rooms
Property Features
- QUOTE JC0304
- FULLY DOUBLE GLAZED
- GAS CENTRAL HEATED
- EXCELLENT TRANSPORT LINKS FOR BOTH TRAINS AND NATIONAL MOTORWAY NETWORK
- CONVENIENTLY PLACED FOR LOCAL AMENITIES
- SPACIOUS LARGE LIVING AREA
- LOW MAINTENANCE REAR GARDEN
- POPULAR RESIDENTIAL AREA
- OFF ROAD PARKING
- MOVE IN READY PERFECT FOR DOWNSIZERS
Property Description
DELIGHTFUL DETACHED BUNGALOW CONVENIENTLY LOCATED, making an ideal downsizing proposition. A real box ticker of a property in a move-in ready condition benefiting from gas central heating and double glazing throughout conveniently located for a host of amenities and transport links.
Briefly comprises of; ample block paved parking with a further block paved path through electric gates gaining access to the front door. Leading to the welcoming entrance hall with doors further radiating off to; a large living diner with dual aspect lighting generated from windows on both sides of the room in addition to a recently installed log burner (available via separate negotiation), breakfast kitchen with contemporary wall and base units, sliding patio door to the rear and further door off to the conservatory, the conservatory is double glazed with a further door off to a separate utility/store room with plumbing and electrics in situ for a host of additional white goods, both bedrooms are of a good size with the benefits of fitted wardrobes and floating bow bay windows, the shower room is tiled floor to ceiling with a contemporary suite and electric power shower. The rear garden has side access or can be accessed by the patio door of the kitchen or conservatory it is extremely low maintenance comprising of two block paved areas and an area of artificial turf. There is a useful plant room for additional storage accessed via the front drive.
Situated just off Tipton high street a host of amenities are all accessible by foot. There are wonderful transport links with the train station been in footfall and the national motorway network accessible within a short drive. The property is situated just off the canal network that provides an abundance of paths and walkways.
**VIEWING IS HIGHLY RECOMMENDED**
Ample Off Street Parking
Entrance Hall - 3.1m x 2.3m (10'2" x 7'6")
Living/Dining Room - 5.6m x 5.7m (18'4" x 18'8")
Kitchen/Breakfast Room - 2.9m x 5.7m (9'6" x 18'8")
Conservatory - 5.4m x 2.5m (17'8" x 8'2")
Utility Room - 5.1m x 1.7m (16'7" x 5'6")
Bedroom - 3.3m x 3.6m (10'9" x 11'9")
Bedroom Two - 3.6m x 2.2m (11'9" x 7'2")
Shower Room - 2.3m x 2.2m (7'6" x 7'2")
External Store/Plant Room - 1.9m x 2.3m (6'2" x 7'6")
Low Maintenance Rear Garden
Whilst every effort has been made to confirm the validity of measurements and details listed above buyers are advised to physically inspect or else otherwise satisfy themselves as to their accuracy.
Tenure - References to the tenure of a property are based on information supplied by the seller. We are advised that the main property is Freehold.
Money Laundering Regulations - In order to comply with Money Laundering Regulations, from June 2017, all prospective purchasers are required to provide the following - 1. Satisfactory photographic identification. 2. Proof of address/residency. 3. Verification of the source of purchase funds. The agent will obtain electronic biometric verification via a third-party provider in order to comply with Money Laundering Regulations, this will bear a cost to the purchaser to the sum of £20 per person.


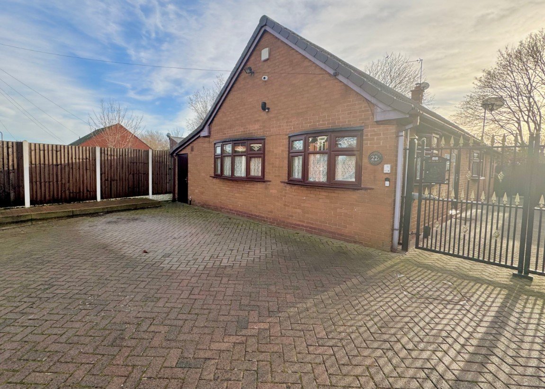
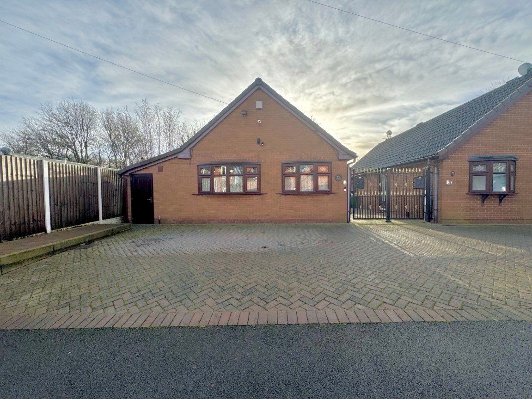
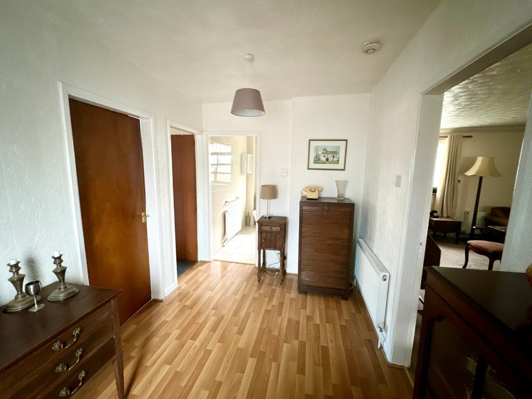
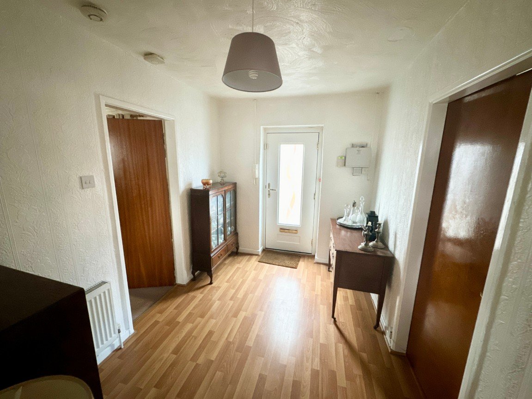
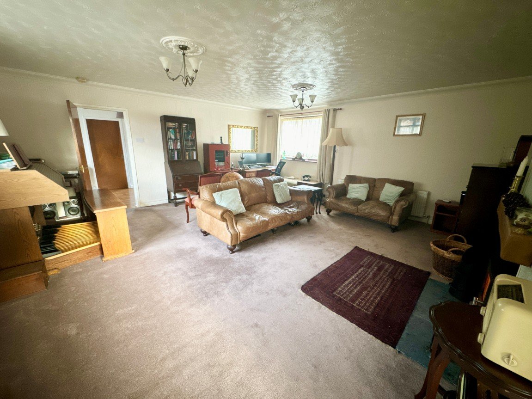
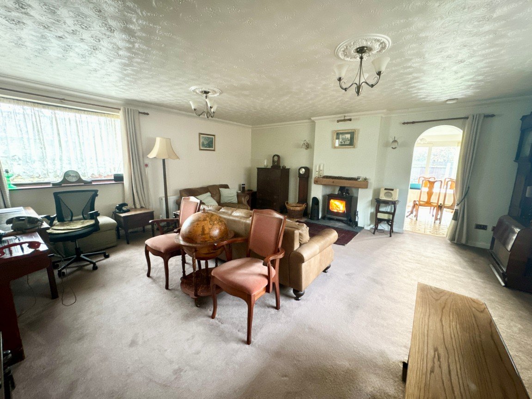
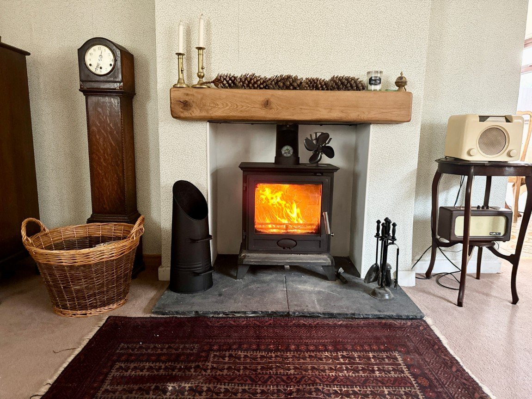
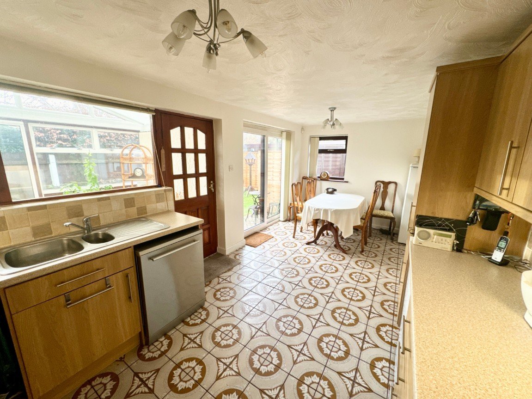
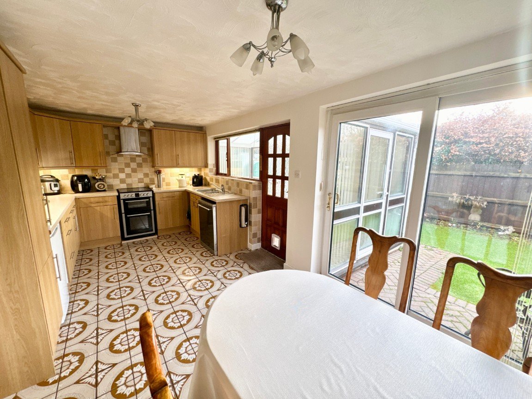
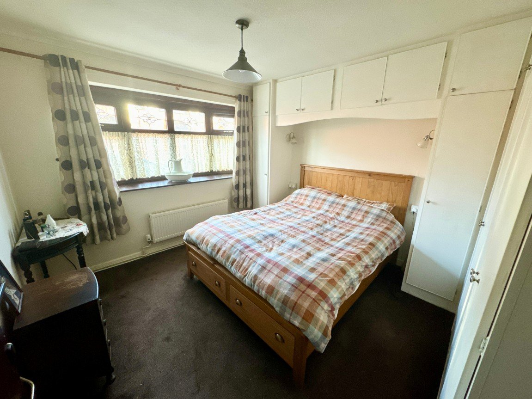
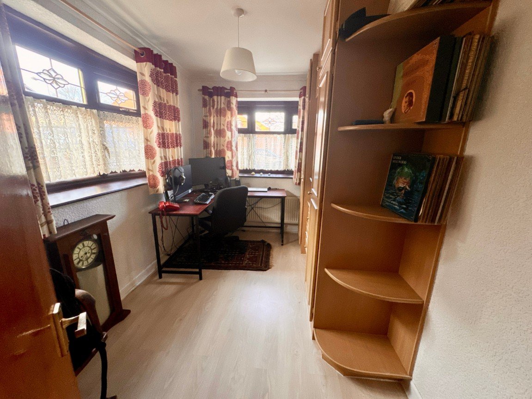
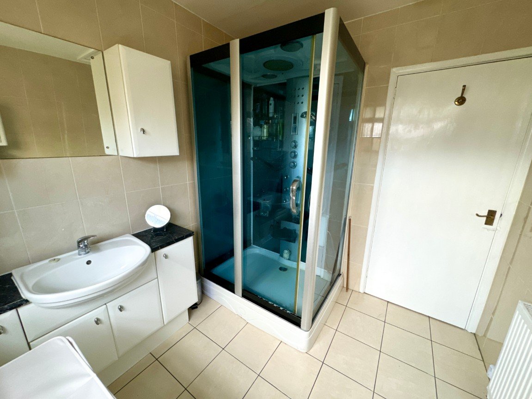
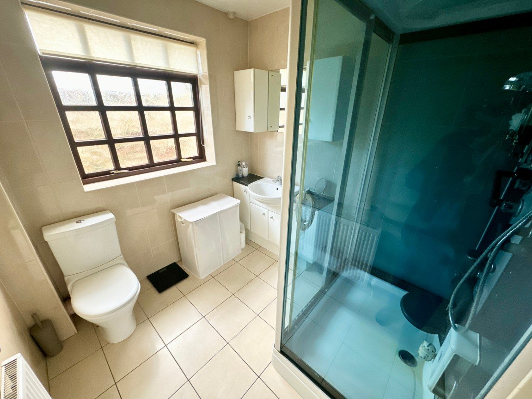
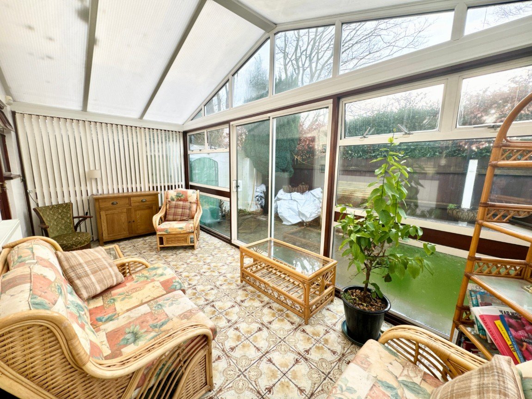
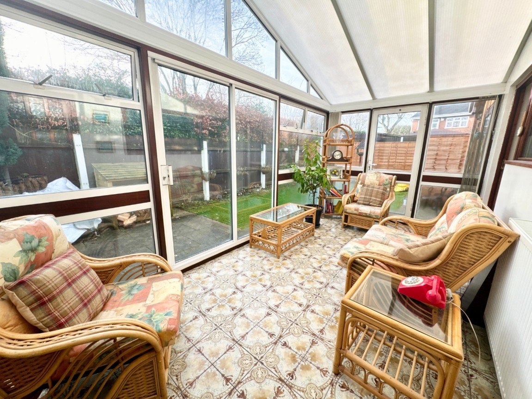
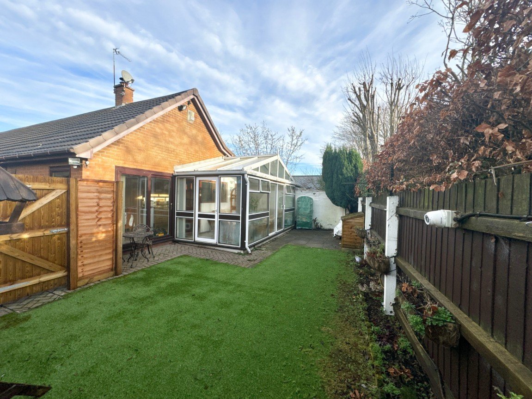
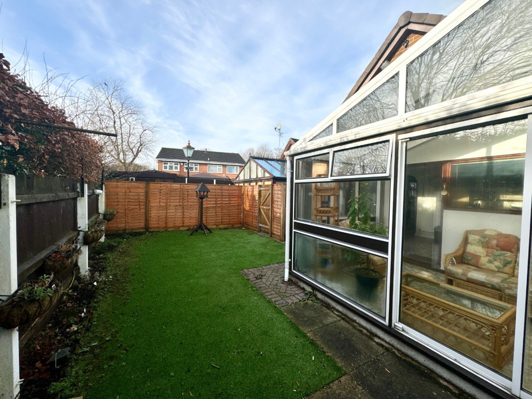
_1704381453951.jpg)
