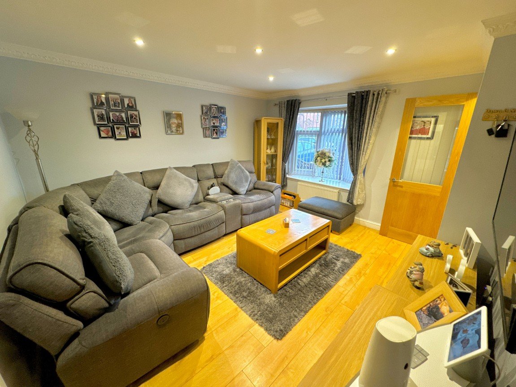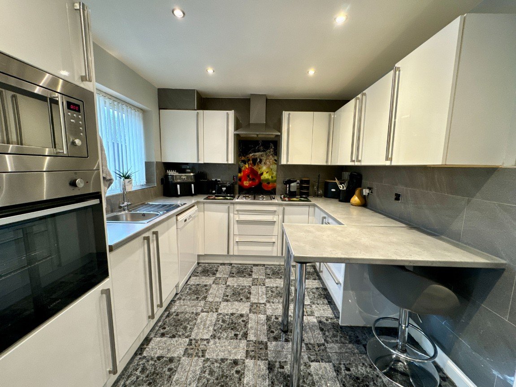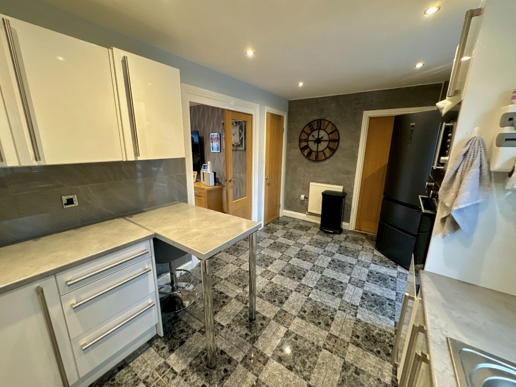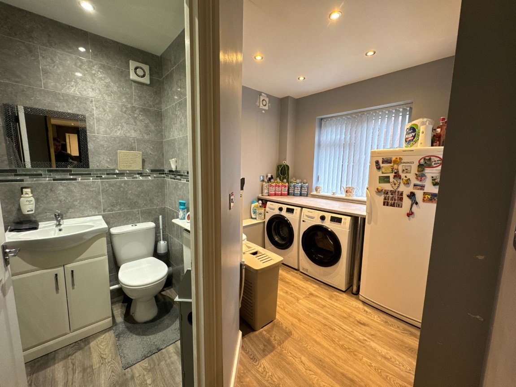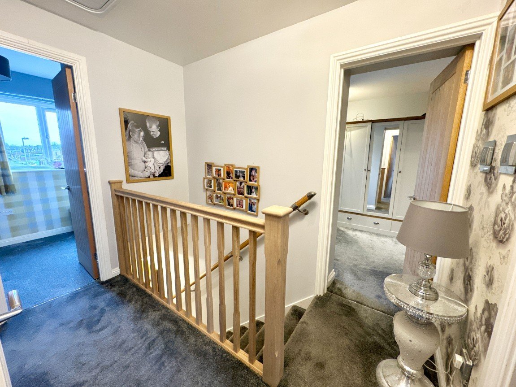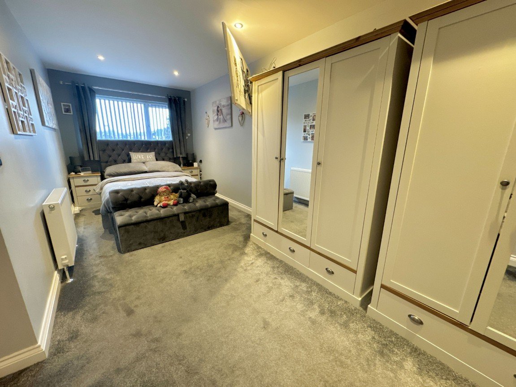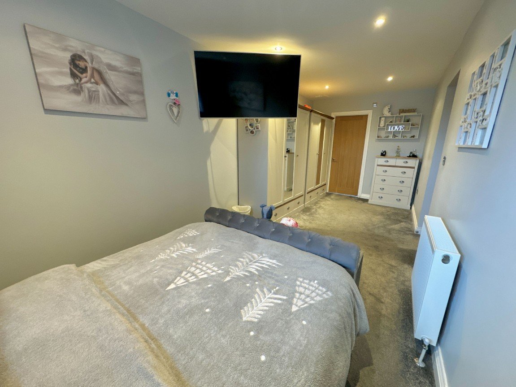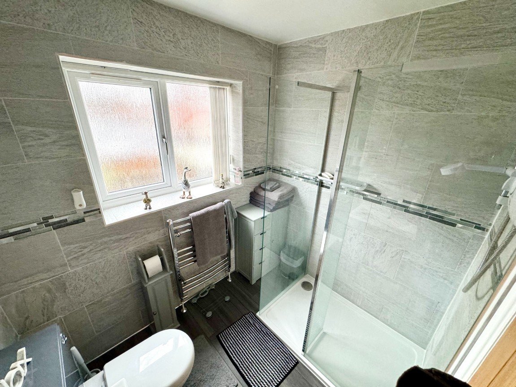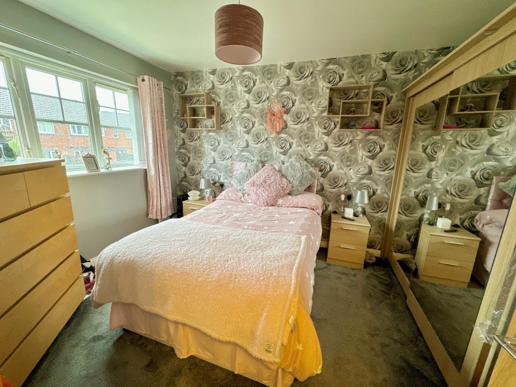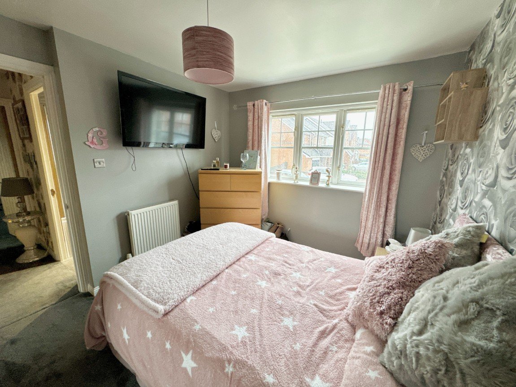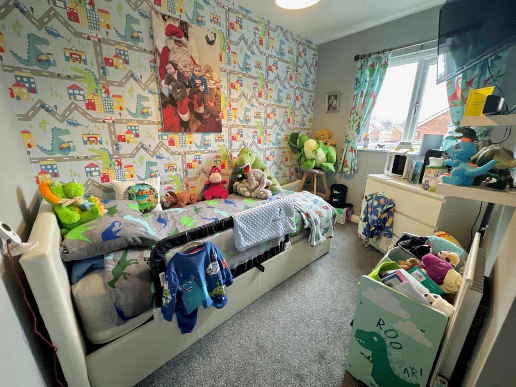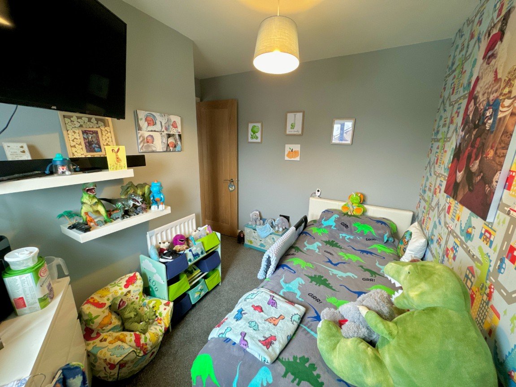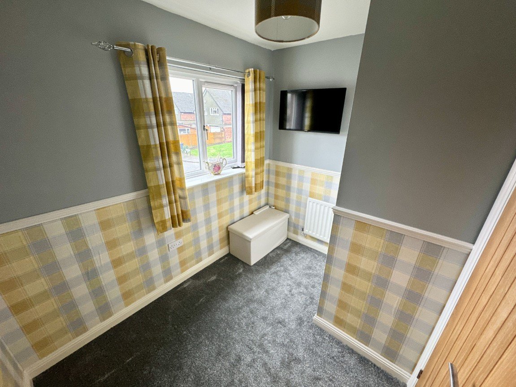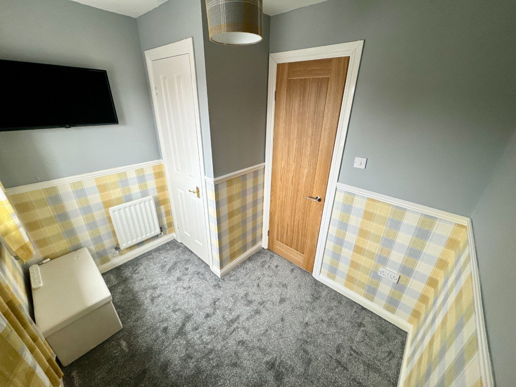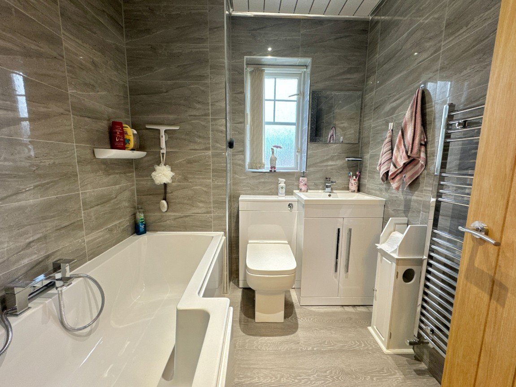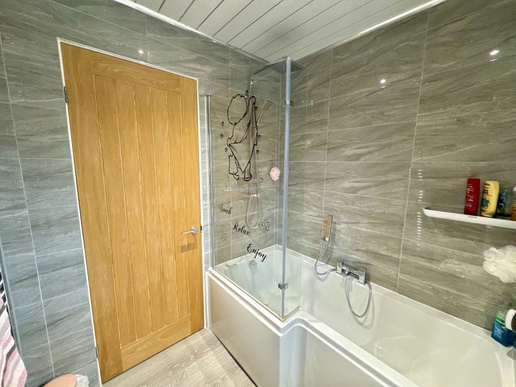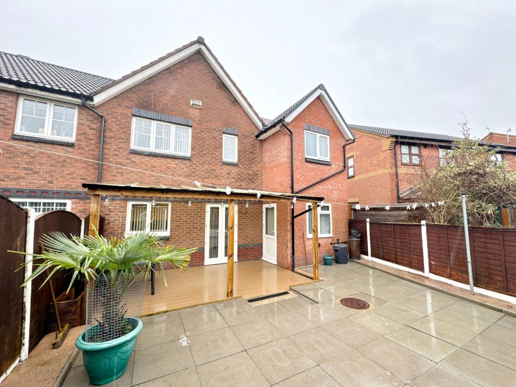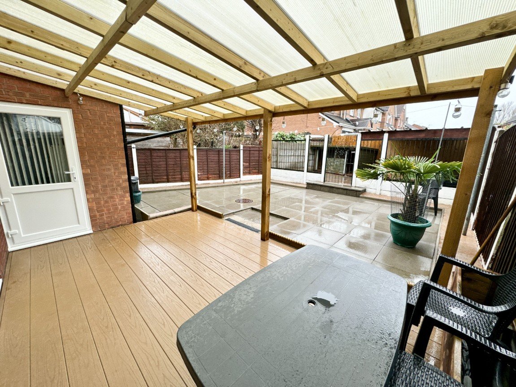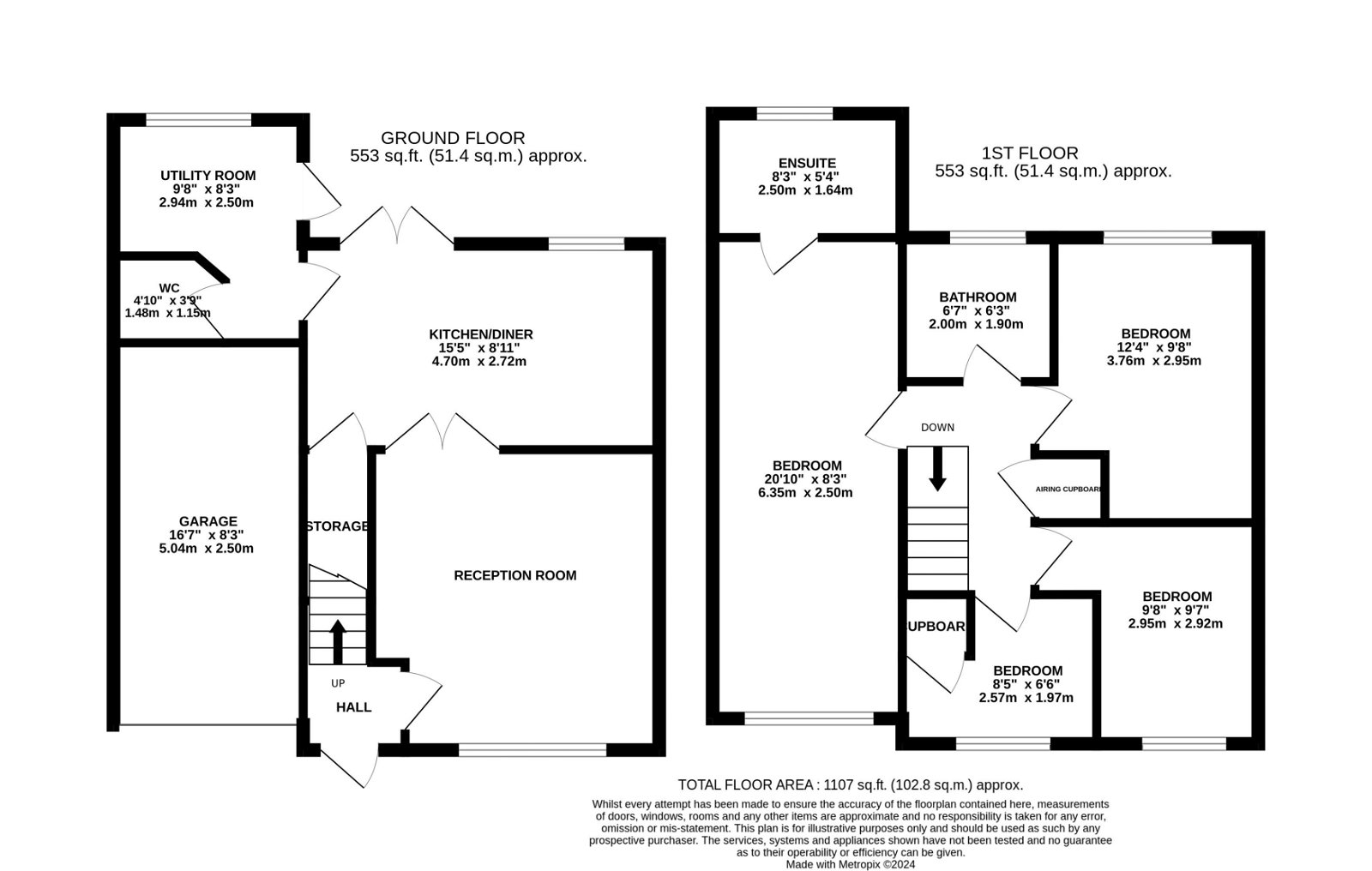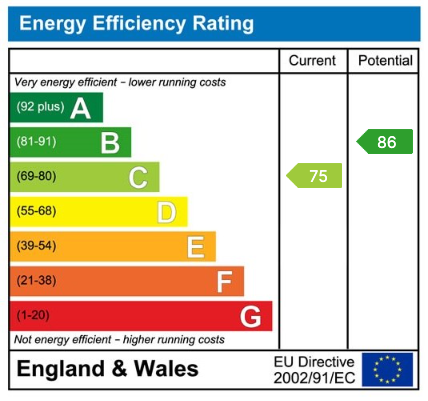Flavell Avenue, Bilston, WV14 8QX
Offers in Region Of
£280,000
Property Composition
- Semi-Detached House
- 4 Bedrooms
- 2 Bathrooms
- 1 Reception Rooms
Property Features
- QUOTE JC0304
- LARGER THAN AVERAGE PLOT FOR THE ROAD
- RECENTLY EXTENDED TO THE SIDE AND REAR
- LARGE DRIVE WAY FOR 4 CARS + GARAGE
- MOVE IN READY CONDTION
- HARDWOOD BANISTERS AND DOORS
- POTENAIL TO CONVERT INTO 5 BEDROOM HOUSE WITH STUD WALLING
- ENSUITE AND GROUND FLOOR W/C
- LOW MAINTANTENCE REAR GARDEN
- EXCELLENT TRANSPORT LINKS , LOCAL AMMENITES AND GOOD SCHOOL CATCHMENT
Property Description
“FANTASTIC 4 BED SEMI DETACHED PROPERTY ON FLAVELL AVENUE,” Coming to the market for the first time since being built in 1998, this house commands a larger than average plot for the development and has been significantly extended to create a modern practical family home in a move-in ready condition.
The property briefly comprises of low maintenance tarmac driveway with a block paved border with parking for 4 cars easily, a security composite door gaining access into the hallway with stairs off to first-floor accommodation and door off to; a light and spacious front reception room with hard wood flooring, leading to breakfast kitchen with French doors to rear garden and breakfast bar, further door off to spacious utility area with room plumbing for multiple white goods, sperate ground floor w/c and integral access to the garage with electric roller shutter to the front drive.
The first-floor accommodation comprises of a generous principal bedroom over the garage with an ensuite this was originally passed to create two bedroom however the current owners opted for a generous principle with an ensuite, the second bedroom is a healthy double and the third and fourth bedrooms are both good-sized single bedrooms the fourth having a build in wardrobe, the family bathroom is tiled floor-to-ceiling hosting a contemporary bath suite with waterfall shower over.
The rear garden is extremely low maintenance courtyard style with an initial covered area with composite decking leading to a further slabbed area, perfect for entertaining all year round.
The property has an abundance of local amenities within footfall and within half a mile are OFSTED good nurseries, primary and secondary schools. Weddell Wynd Park and Coseley Train station are both accessible within a short walk. M6 Junction 9 is also a short drive away.
**VIEWING HIGHLY RECOMMENDED**
Reception Room - 3.8m x 4m (12'5" x 13'1")
Breakfast Kitchen - 4.8m x 2.7m (15'8" x 8'10")
Ground Floor w/c - 1.4m x 1.1m (4'7" x 3'7")
Utility Room - 2.4m x 1.8m (7'10" x 5'10")
Garage - 2.5m x 5m (8'2" x 16'4")
Bedroom One - 6.3m x 2.5m (20'8" x 8'2")
Ensuite - 1.7m x 2.5m (5'6" x 8'2")
Bedroom Two - 2.7m x 3.8m (8'10" x 12'5")
Bedroom Three - 1.9m x 2m (6'2" x 6'6")
Bedroom Three - 3m x 2.9m (9'10" x 9'6")
Bedroom Four - 2m x 2.6m (6'6" x 8'6")
Bathroom - 1.9m x 2m (6'2" x 6'6")
Whilst every effort has been made to confirm the validity of measurements and details listed above buyers are advised to physically inspect or else otherwise satisfy themselves as to their accuracy.
Tenure - References to the tenure of a property are based on information supplied by the seller. We are advised that the main property is Freehold.
Money Laundering Regulations - In order to comply with Money Laundering Regulations, from June 2017, all prospective purchasers are required to provide the following - 1. Satisfactory photographic identification. 2. Proof of address/residency. 3. Verification of the source of purchase funds. The agent will obtain electronic biometric verification via a third-party provider in order to comply with Money Laundering Regulations, this will bear a cost to the purchaser to the sum of £20 per person.


_1708626271832.png-big.jpg)
