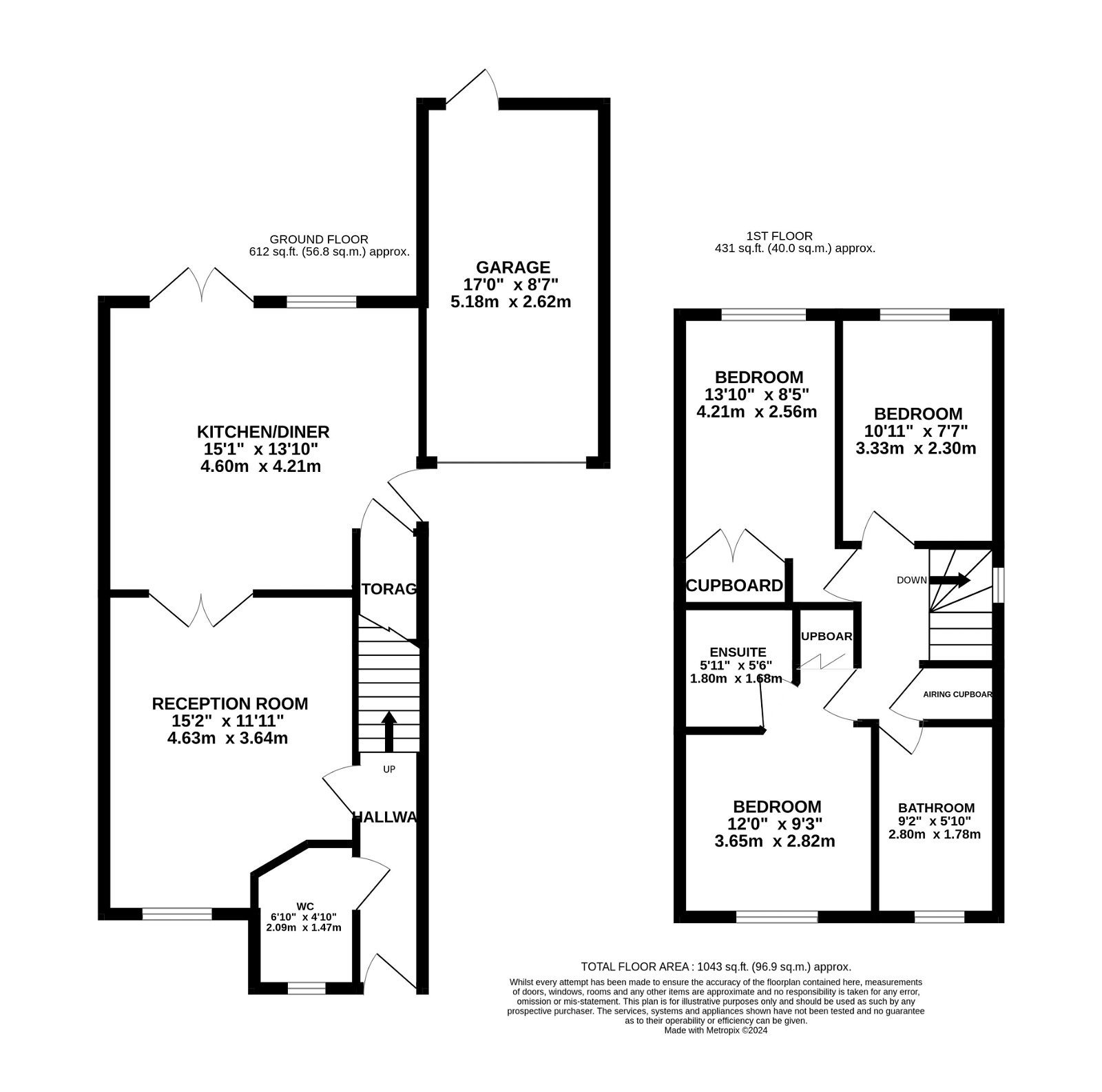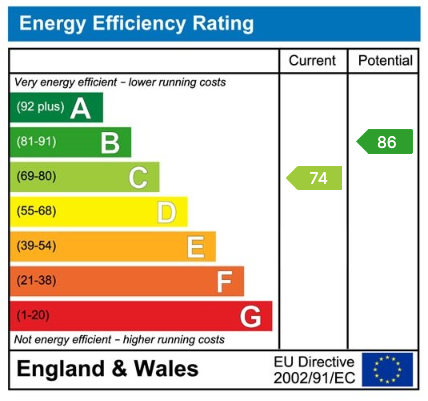Crystal Gardens, Kinver, Stourbridge, DY7 6DG
Guide Price
£325,000
Property Composition
- Semi-Detached House
- 3 Bedrooms
- 2 Bathrooms
- 1 Reception Rooms
Property Features
- QUOTE JC0304
- NO UPWARD CHAIN
- MOVE IN READY CONDITION
- QUIET CUL-DE-SAC LOCATION
- GOOD SCHOOL CATCHMENT AT PRIMARY AND SECONDARY LEVELS
- FULLY DOUBLE GLAZED
- GAS CENTRAL HEATED
- FOOTFALL OF IDYLLIC HIGH STREET
Property Description
“CRACKING SEMI ON CRYSTAL GARDENS” Located in the historic village of Kinver on a quiet and sought-after cul-de-sac in footfall of Kinver Edge Hills and the idyllic high street this three-bedroom semi-detached is on offer with NO UPWARD CHAIN in a move in ready condition.
Built in 2002 by Morris Homes this property is very well presented and ready for its next chapter coming to the market for the first time since built and sold new.
The property briefly comprises of; tandem parking leading to the garage, low maintenance frontage that could also be easily adapted to make additional parking, an initial entrance hall, a generous ground floor w/c cloak, a light roomy reception room, well-proportioned kitchen diner with French doors leading to the rear garden with pantry storage under the stairs and door to side access.
The first floor comprises of; three good-sized bedrooms all of which could easily accommodate double or ¾ beds, bedrooms one and two both also have built-in storage, bedroom one with the addition of a spacious master ensuite, further family bathroom with a separate shower and bath. The property is double-glazed throughout and gas-central heated.
The initial location is extremely desirable being halfway down a quiet cul-de-sac. This is within a brief walk of not only the Kinver Hills for those weekend walks but also the quaint High Street and the amenities it has to offer, the perfect balance of greenery, open space and convenience for semi-rural living.
**VIEWING HIGHLY RECOMMENDED**
Living Room - 3.5m x 4.6m (11'5" x 15'1")
Kitchen Diner - 4.6m x 4.2m (15'1" x 13'9")
Bedroom One - 2.8m x 4.6m (9'2" x 15'1")
Ensuite - 1.8m x 1.7m (5'10" x 5'6")
Bedroom Two - 3.8m x 2.3m (12'5" x 7'6")
Bedroom Three - 2.2m x 3.3m (7'2" x 10'9")
Family Bathroom - 1.77m x 2.88m (5'9" x 9'5")
Whilst every effort has been made to confirm the validity of measurements and details listed above buyers are advised to physically inspect or else otherwise satisfy themselves as to their accuracy.
Tenure - References to the tenure of a property are based on information supplied by the seller. We are advised that the main property is Freehold.
Money Laundering Regulations - In order to comply with Money Laundering Regulations, from June 2017, all prospective purchasers are required to provide the following - 1. Satisfactory photographic identification. 2. Proof of address/residency. 3. Verification of the source of purchase funds. The agent will obtain electronic biometric verification via a third-party provider in order to comply with Money Laundering Regulations, this will bear a cost to the purchaser to the sum of £20 per person.


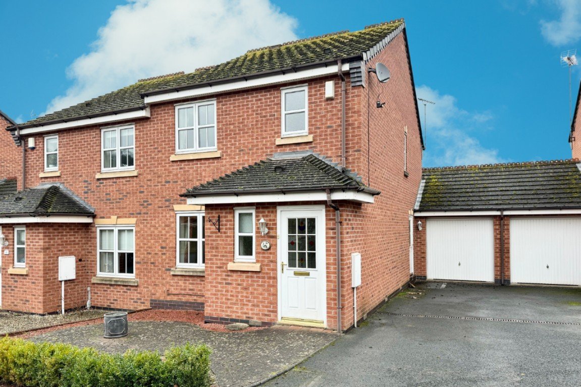
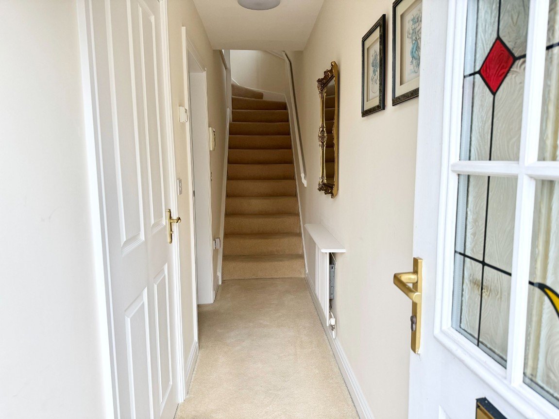
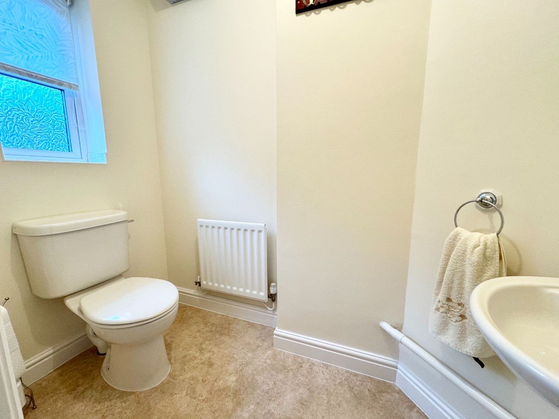
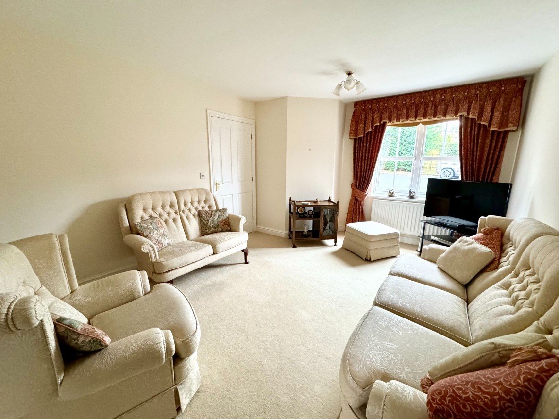
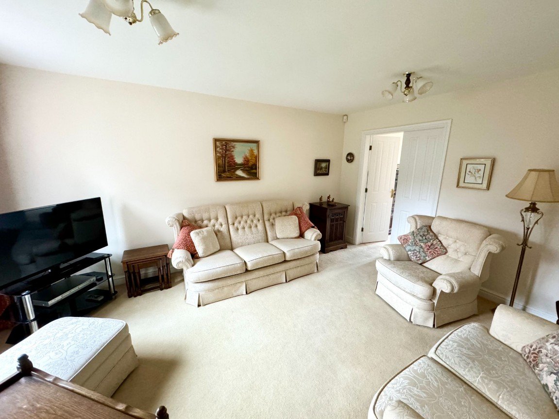
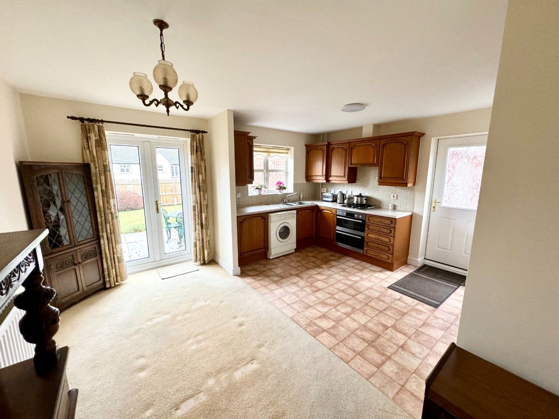
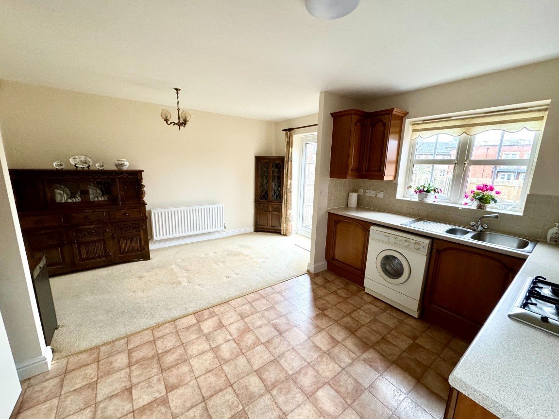
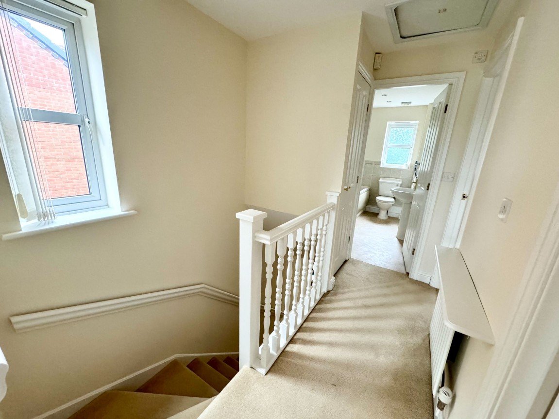
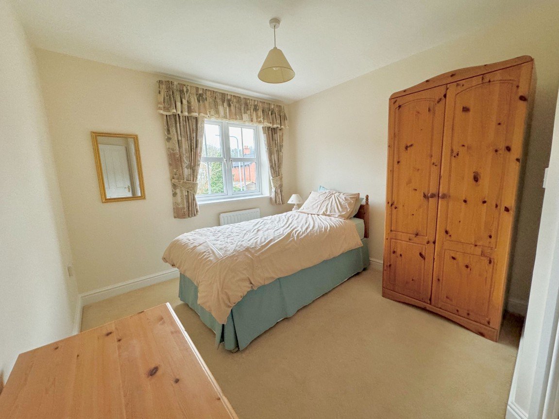
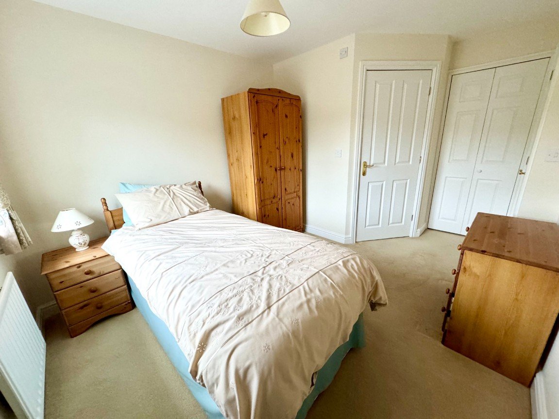
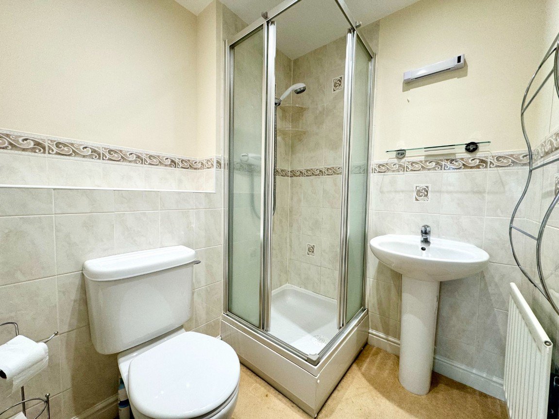
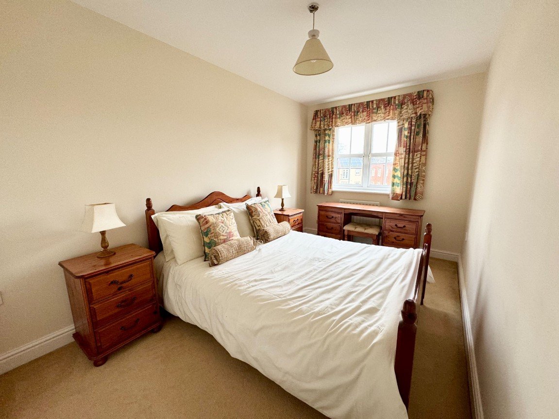
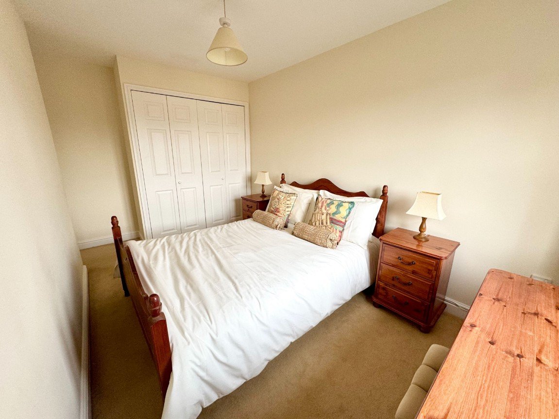
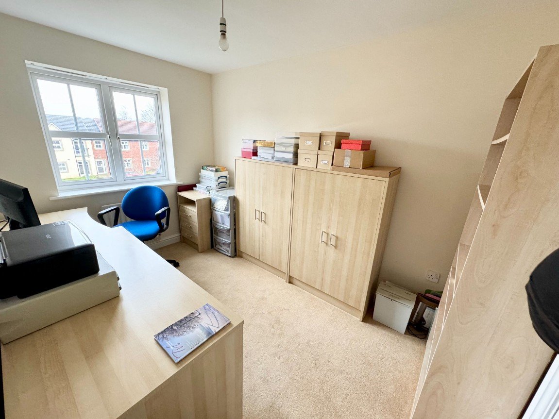
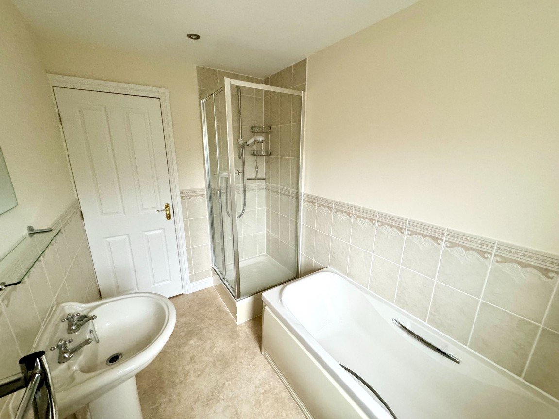
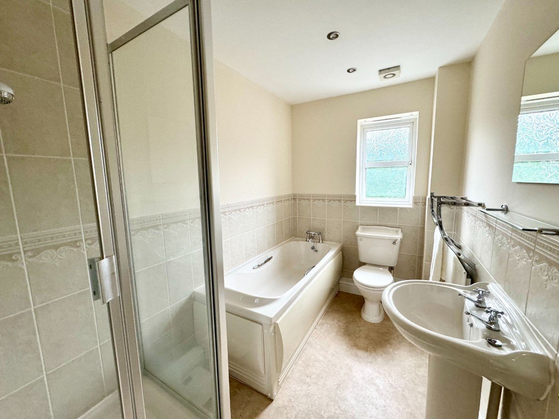
_1706194260203.png-big.jpg)
_1706194260202.png-big.jpg)
