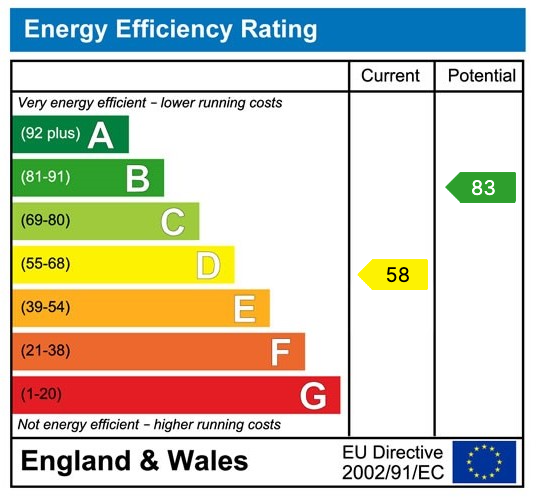Cecil Street, Stourbridge, DY8 1XG
Guide Price
£250,000
Property Composition
- Terraced House
- 2 Bedrooms
- 1 Bathrooms
- 2 Reception Rooms
Property Features
- QUOTEJCO304
- POPULAR OLD QUATER LOCATION - WELL PLACED FOR LOCAL AMMENITIES
- MODERN FITTED KITCHEN WITH BELFAST SINK
- BOARDED LOFT SPACE - CURRENTLY USED AS THIRD BEDROOM
- TWO RECEPTION ROOMS - WITH LOG BURNER IN SECOND RECEPTION ROOM
- USFUL CELLAR PERFECT FOR ACCESSIBLE STORAGE
- EXTENDED MODERN KITCHEN WITH DINNING ROOM OFF
- ESTABLISHED REAR GARDEN
- PERFECT FOR FIRST TIME BUYERS - MOVE IN READY
Property Description
"WHAT A CORKER ON CECIL STREET"
Deceptively large this two-bedroom Victorian terrace in the Old Quarter of Stourbridge measures in excess of 1100SQF. The property has been modernised and adapted throughout to create a beautiful home, whilst staying true to the original age and architecture of the building. On offer with NO UPWARD CHAIN.
The property briefly comprises of; entrance hall with stairs off to the first-floor accommodation and further doors off to both reception rooms, the front reception room has a beautiful period feature fire with an exposed chimney stack and rustic original floorboards, the second main reception room has a working log burner in situ with built-in storage shelves around the chimney stack, the kitchen comprises of a range of contemporary wall and base units with hardwood work surfaces over and inset Belfast sink with space and plumbing for a gas range cooker and a host of additional white goods, the additional extension to the ground floor creates a beautiful dining space with hardwood flooring and French doors to the rear patio with a Velux window in the vaulted ceiling which floods the room with natural light. The cellar is perfect for accessible storage and can be converted to create even more habitable space if required, subject to the usual conditions and permissions.
The first and second floors are made up of the master bedroom which is an extremely healthy double overlooking the garden with beautiful wood panelling, the second bedroom is of a good size and would accommodate a double bed, the family bathroom is a contemporary suite featuring bath with shower over, the boarded loft space is currently used as a bedroom and is of ample size.
The rear garden is accessed by the side access or from the French doors off the dining area, it comprises of an initial slabbed and Indian slate patio area, perfect for overflowing onto when entertaining or hosting those Summer soirées. There is a lawned area beyond this with established trees and shrubbery including a maturing Olive tree, beyond this is a hardstanding area with shed in situ and further slabbed sitting area.
Front Reception Room - 3.6m x 2.7m (11'9" x 8'10")
Rear Reception Room - 3.7m x 3.6m (12'1" x 11'9")
Kitchen - 2.1m x 4.3m (6'10" x 14'1")
Dining Room - 1.9m x 3.4m (6'2" x 11'1")
Bedroom One - 3.6m x 3.7m (11'9" x 12'1")
Bedroom Two - 2.6m x 2.6m (8'6" x 8'6")
Family Bathroom - 1.75m x 2.6m (5'8" x 8'6")
Boarded Loft Space - 4.4m x 5m (14'5" x 16'4")
Whilst every effort has been made to confirm the validity of measurements and details listed above buyers are advised to physically inspect or else otherwise satisfy themselves as to their accuracy.
Tenure - References to the tenure of a property are based on information supplied by the seller. We are advised that the main property is Freehold.
Money Laundering Regulations - In order to comply with Money Laundering Regulations, from June 2017, all prospective purchasers are required to provide the following - 1. Satisfactory photographic identification. 2. Proof of address/residency. 3. Verification of the source of purchase funds. The agent will obtain electronic biometric verification via a third-party provider in order to comply with Money Laundering Regulations, this will bear a cost to the purchaser to the sum of £20 per person. This rate will be increasing to £30 per person as of the 1/4/24.


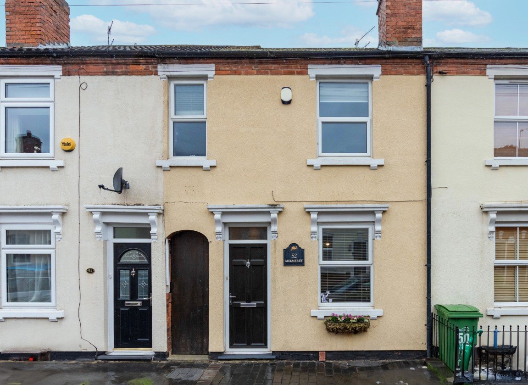
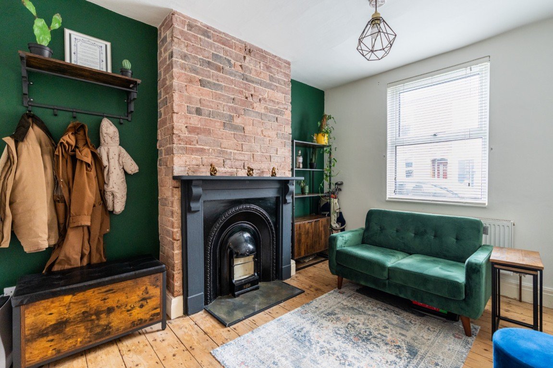
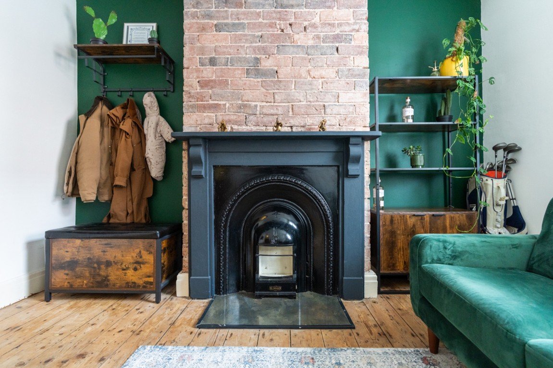
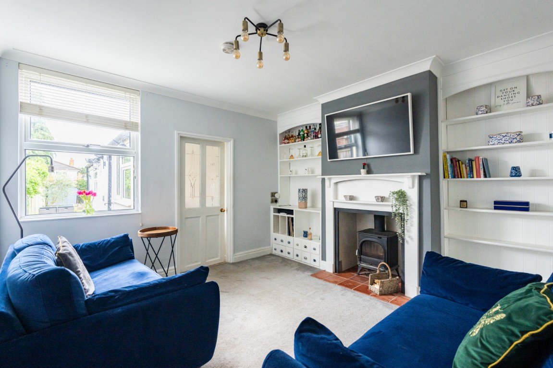
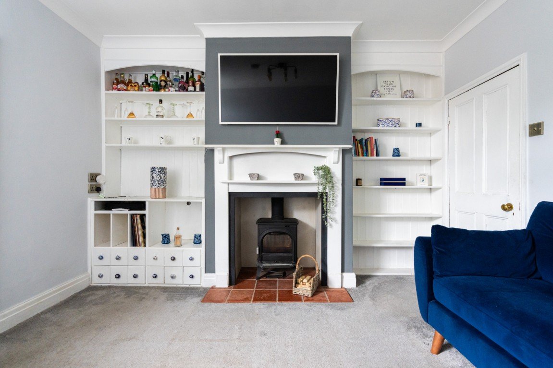
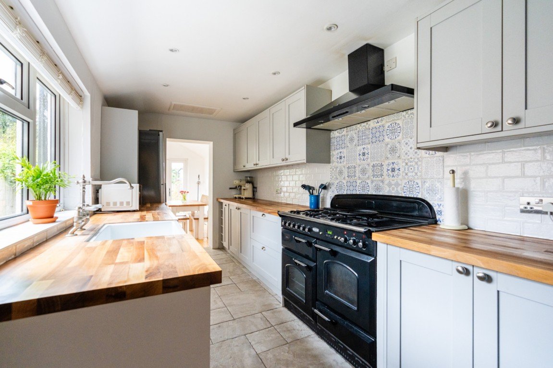
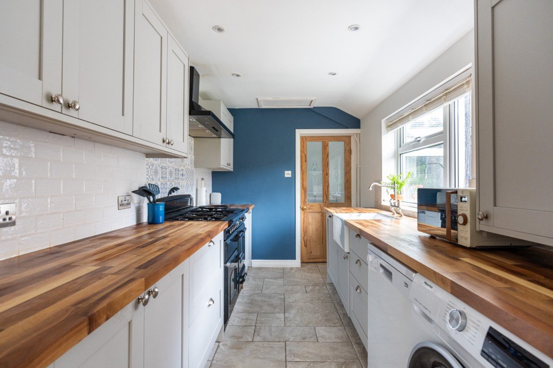
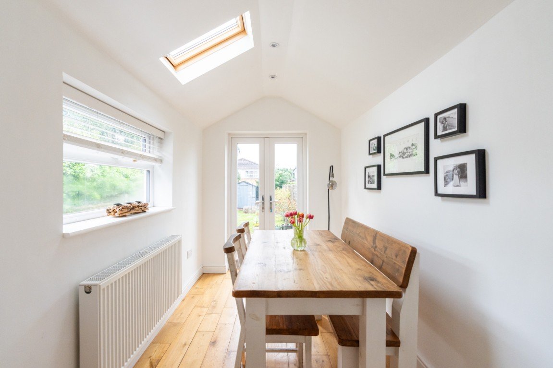
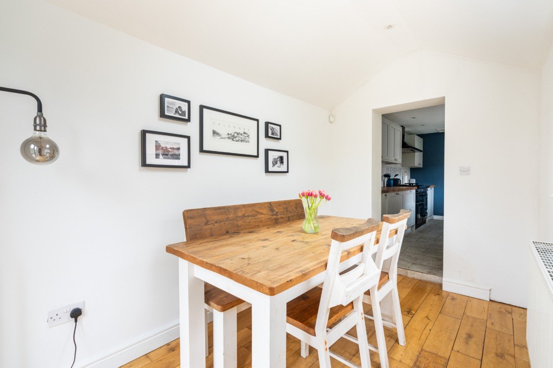
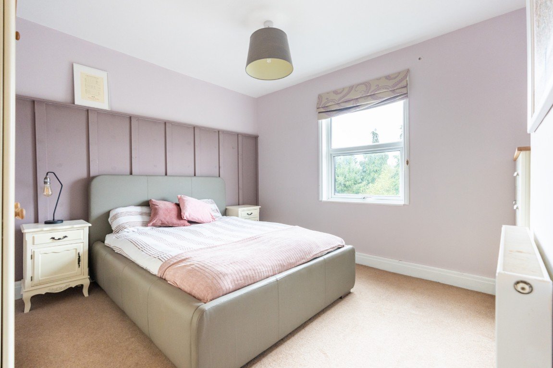
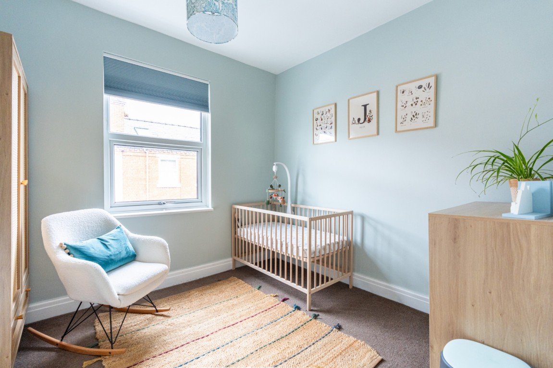
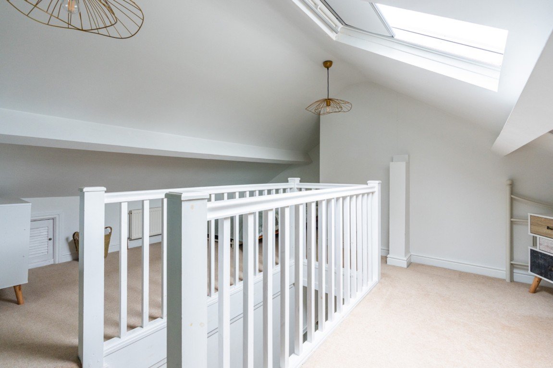
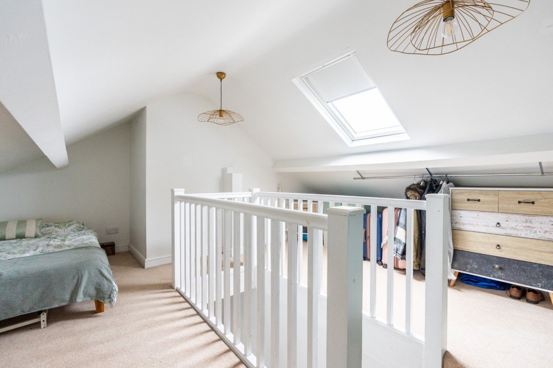
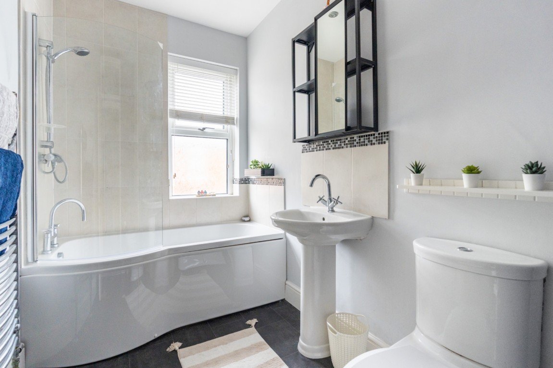
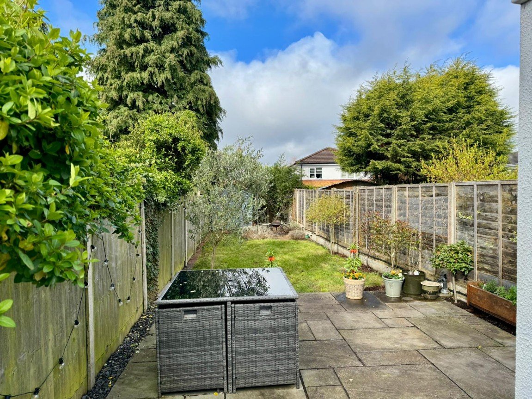
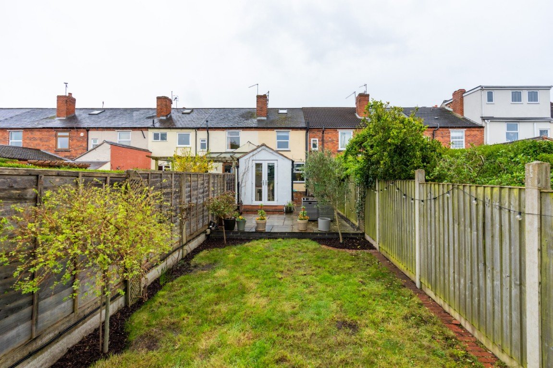
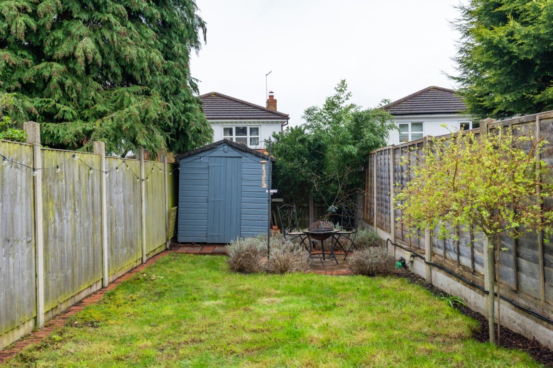
_1711629358362.jpg)
