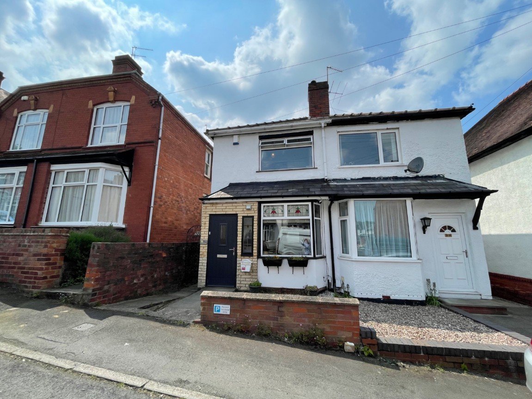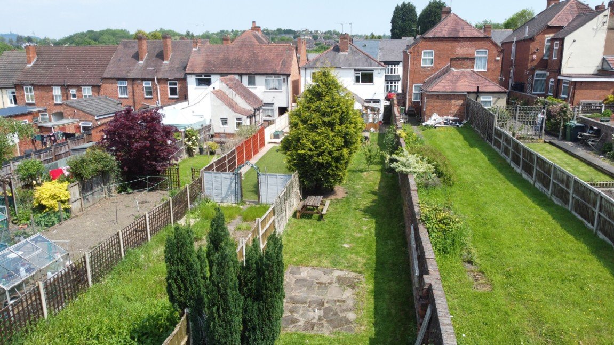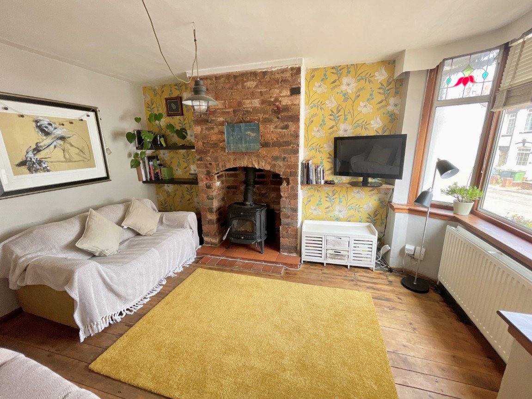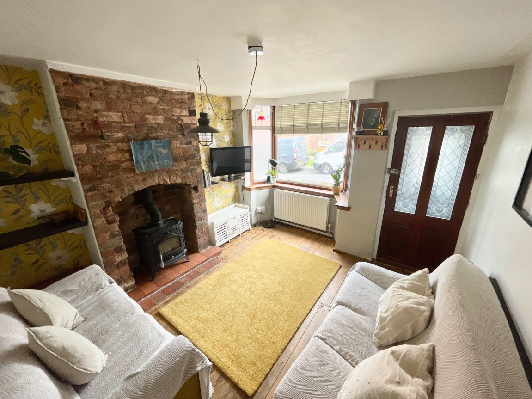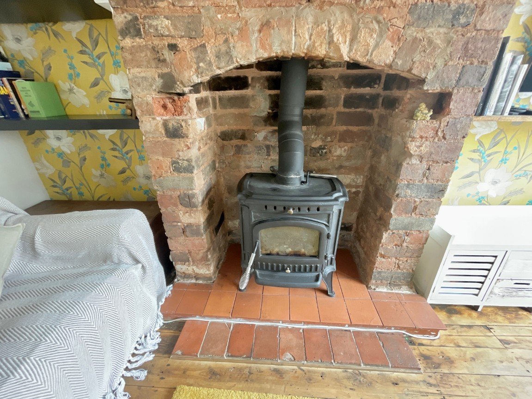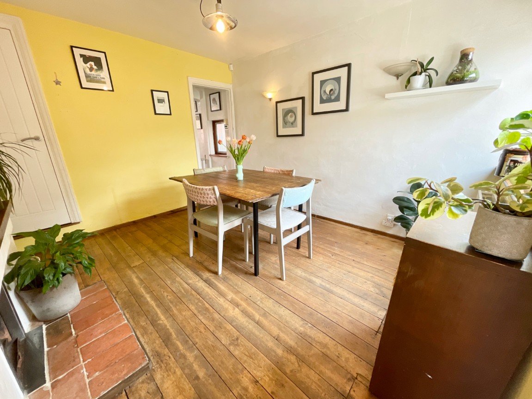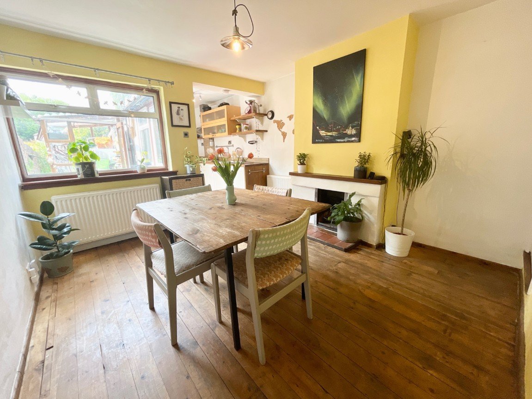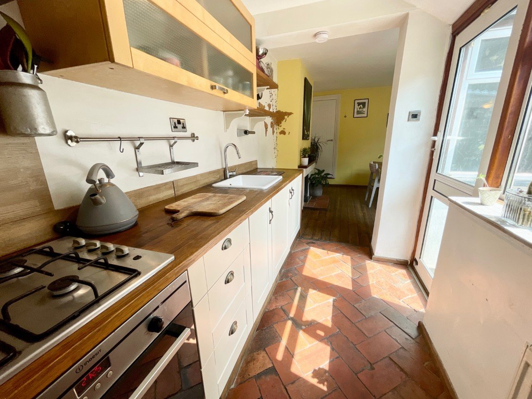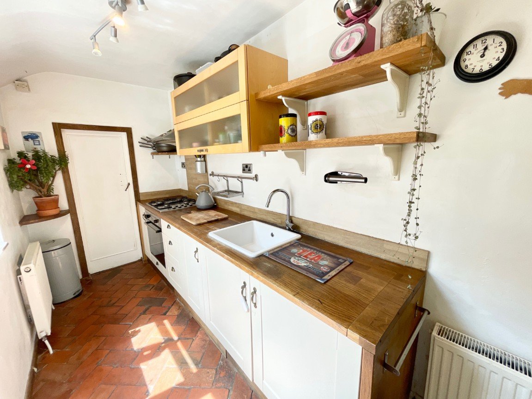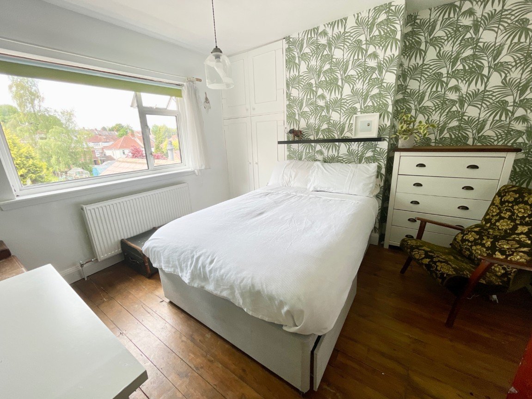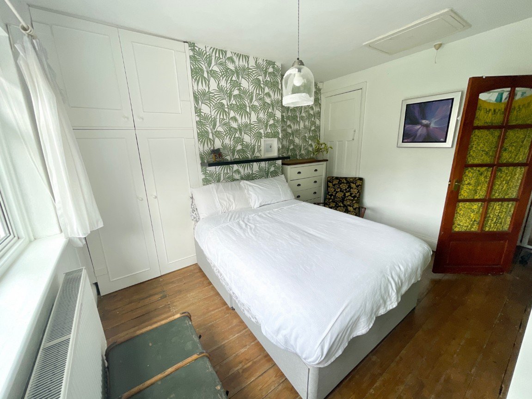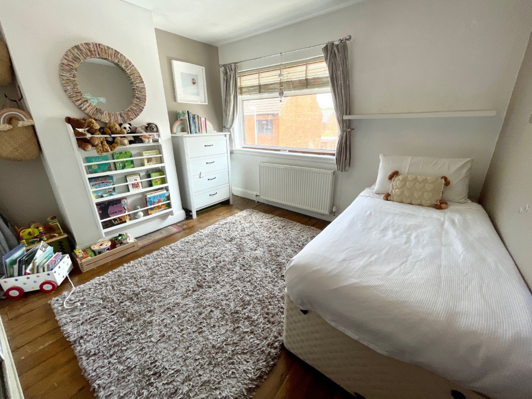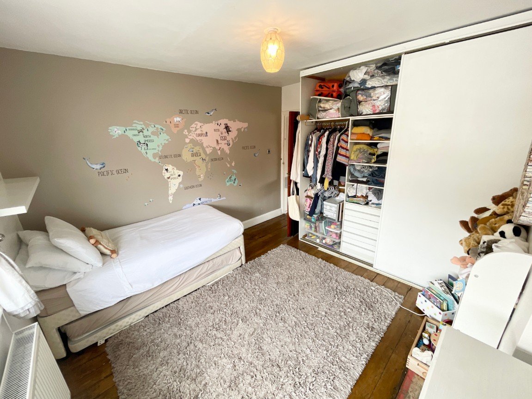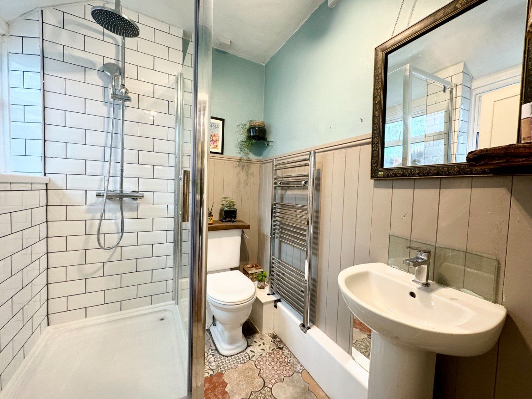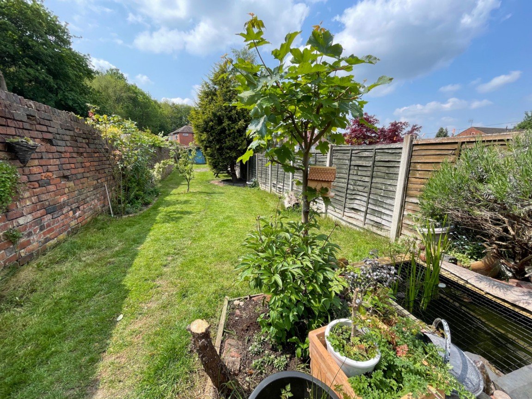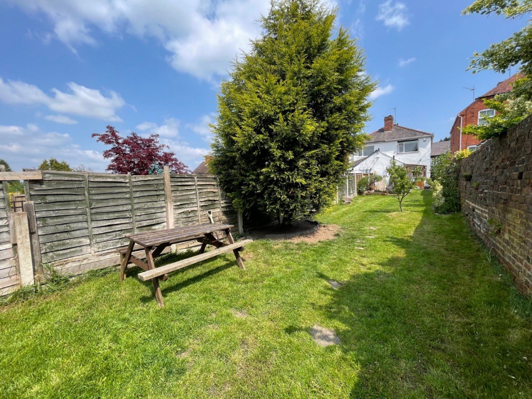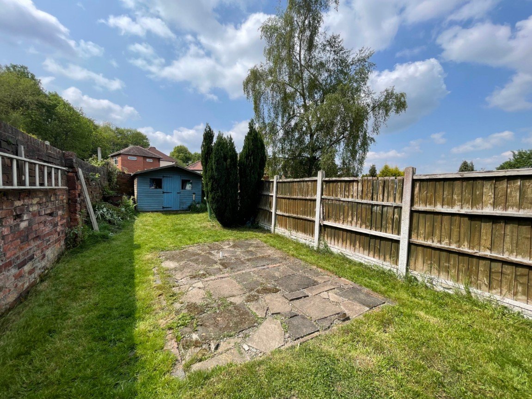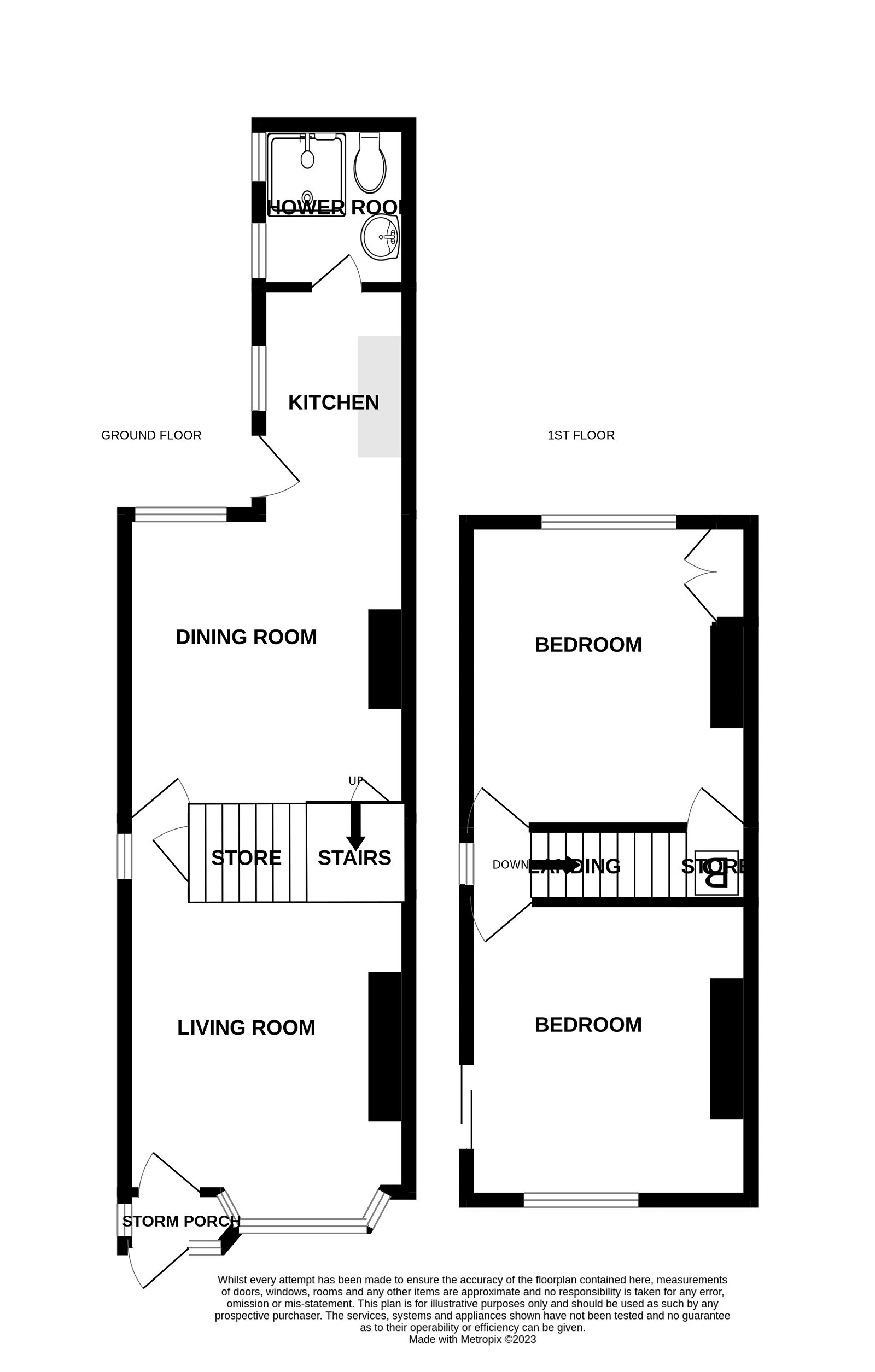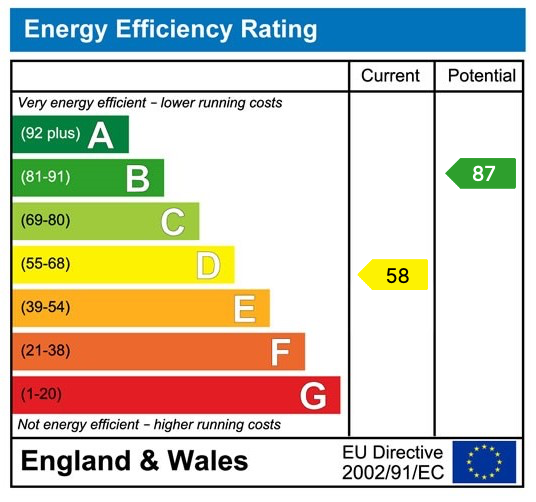Banners Street, Halesowen, WEST MIDLANDS, B63 2SF
Guide Price
£175,000
Property Composition
- Semi-Detached House
- 2 Bedrooms
- 1 Bathrooms
- 2 Reception Rooms
Property Features
- QUOTE JC0304
- 2 DOUBLE BEDROOMS
- OPEN PLAN KITCHEN DINER
- LARGE REAR GARDEN
- LOG BURNER
- SOUGHT AFTER SCHOOL CATCHMENT
- GOOD TRANSPORT LINKS
- FURTHER POTENTIAL TO EXTEND AND ADAPT (STTUC)
Property Description
“BEAUTIFUL SEMI ON BANNERS” Calling all first-time buyers into action. A beautiful two-bed semi-detached property that ticks a lot of boxes, in a sought-after school catchment with great transport links. BOASTING WONDERFUL FEATURES AND CHARACTER THROUGHOUT WITH EVEN FURTHER POTENTIAL TO EXTEND AND ADAPT SUBJECT TO THE USUAL PERMISSIONS and consents.
The property briefly comprises of; an initial storm porch, a separate reception room with bay window flooding the room with light and functional log burner in situ, an open plan kitchen living diner perfect for entertaining and socializing, shower room with waterfall shower head and a contemporary suite and flooring. The first floor is made up of two double bedrooms. The property itself boasts a large plot for the size of the property with multiple hard-standing areas with a combination of walls and feather board fencing clearly defining the boundaries.
MUST BE VIEWED TO BE FULLY APPRECIATED
Located in Halesowen which forms part of the Dudley Borough, the location benefits from good and outstanding primary and secondary school catchment. The property benefits from wonderful transport links being in close proximity of both rail stations the M5 national motoway network and commuting roads into Birmingham City Centre. There are a number of local parks and green space in footfall such Hunting Tree and Corngreaves Nature Reserve, for those longer weekend walks the Clent trust national Hills are a short drive away.
Storm Porch
Living Room - 3.5m x 3.5m excluding bay (11'5" x 11'5")
Dining Room - 3.5m x 3.5m (11'5" x 11'5")
Kitchen - 1.7m x 3.2m (5'6" x 10'5")
Bedroom One - 3.5m x 3.6m (11'5" x 11'9")
Bedroom Two - 3.5m x 3.6m (11'5" x 11'9")
Shower Room - 1.9m x 1.6m (6'2" x 5'2")
Whilst every effort has been made to confirm the validity of measurements and details listed above buyers are advised to physically inspect or else otherwise satisfy themselves as to their accuracy.
Tenure - References to the tenure of a property are based on information supplied by the seller. We are advised that the main property is Freehold.
Money Laundering Regulations - In order to comply with Money Laundering Regulations, from June 2017, all prospective purchasers are required to provide the following - 1. Satisfactory photographic identification. 2. Proof of address/residency. 3. Verification of the source of purchase funds. The agent will obtain electronic biometric verification via a third-party provider in order to comply with Money Laundering Regulations, this will bear a cost to the purchaser to the sum of £20 per person.


