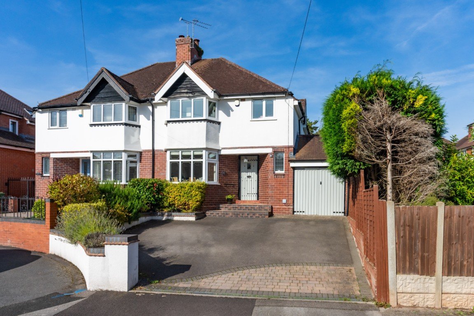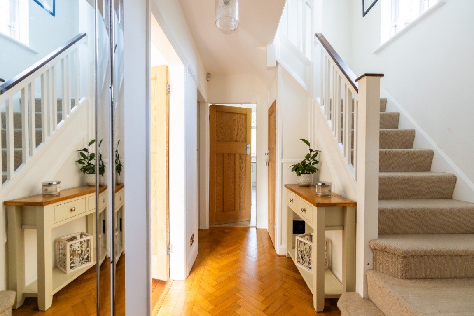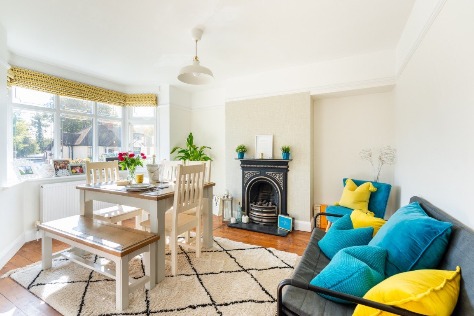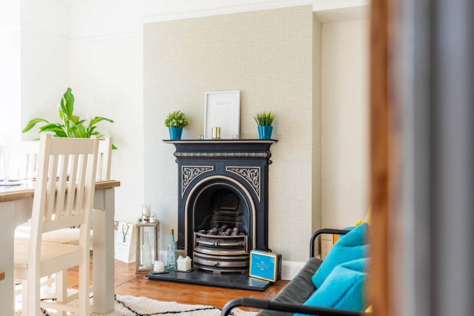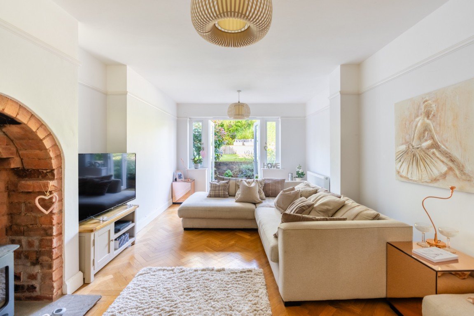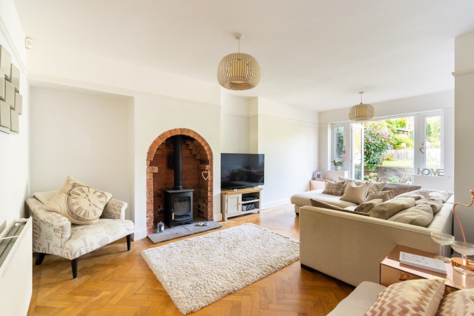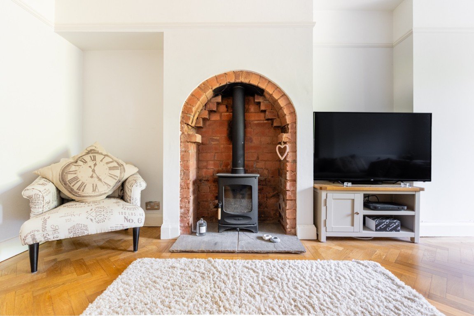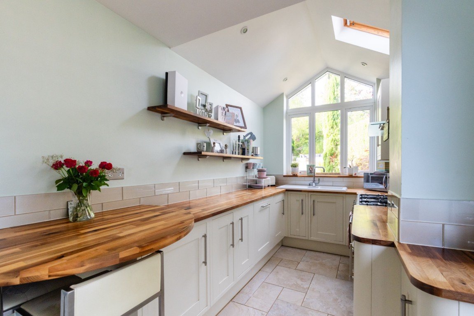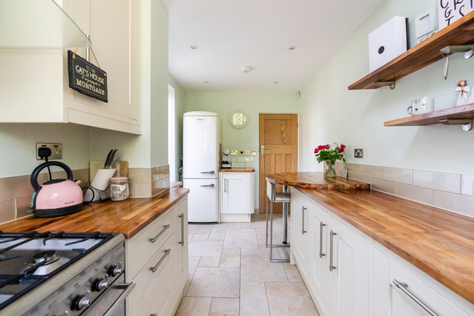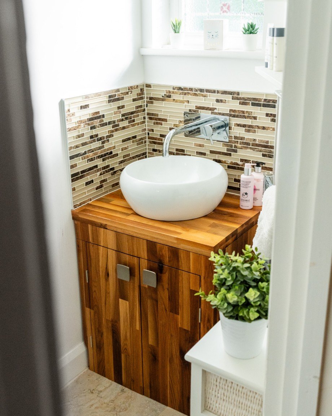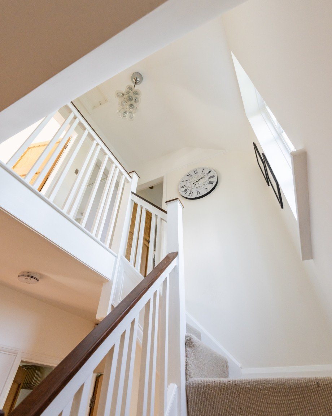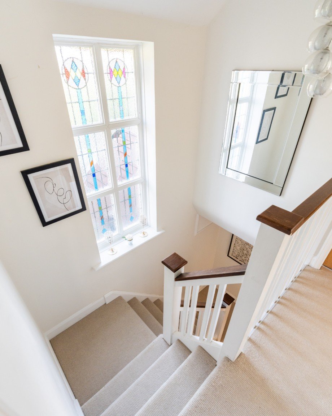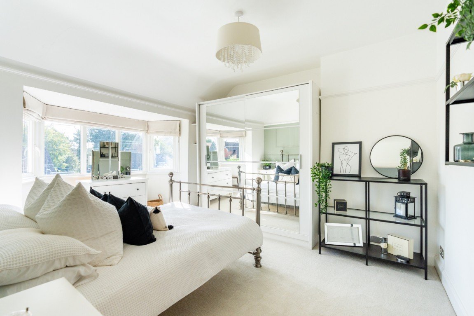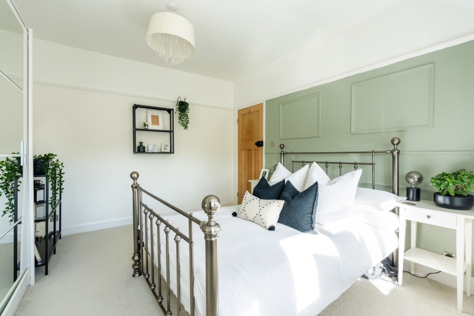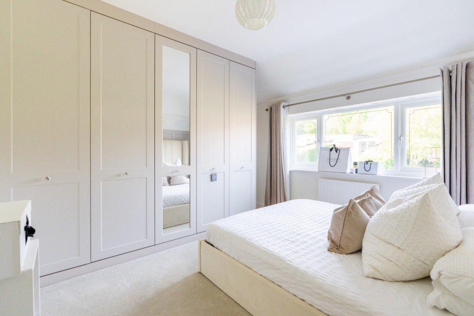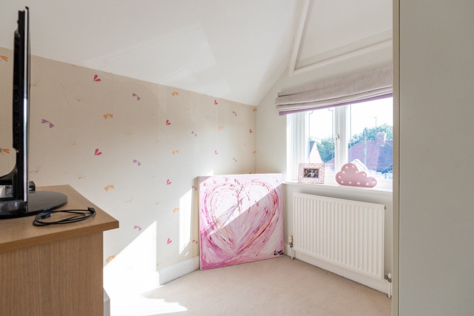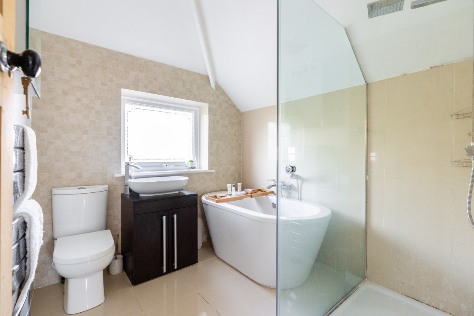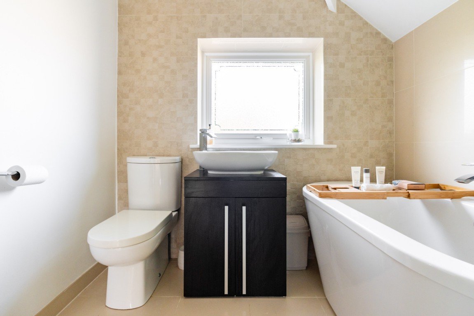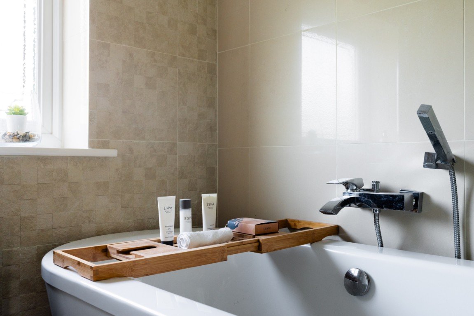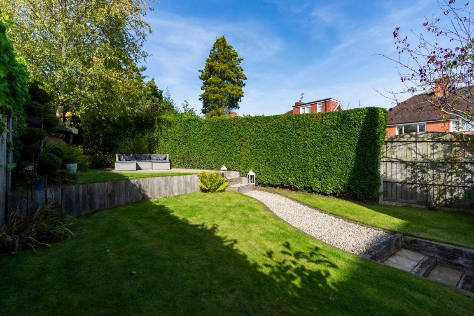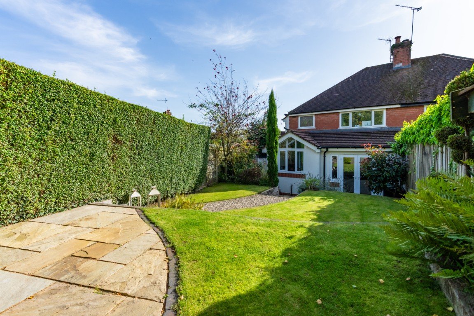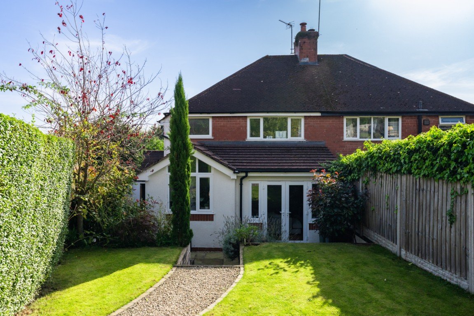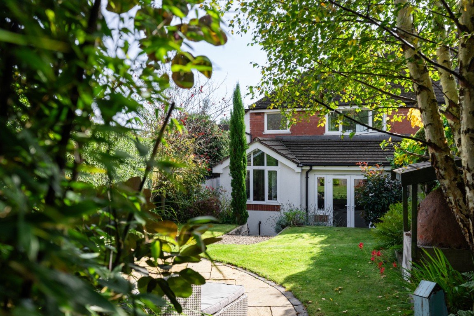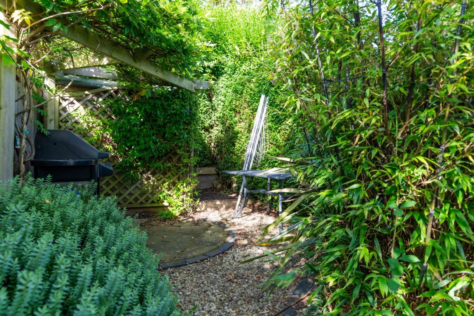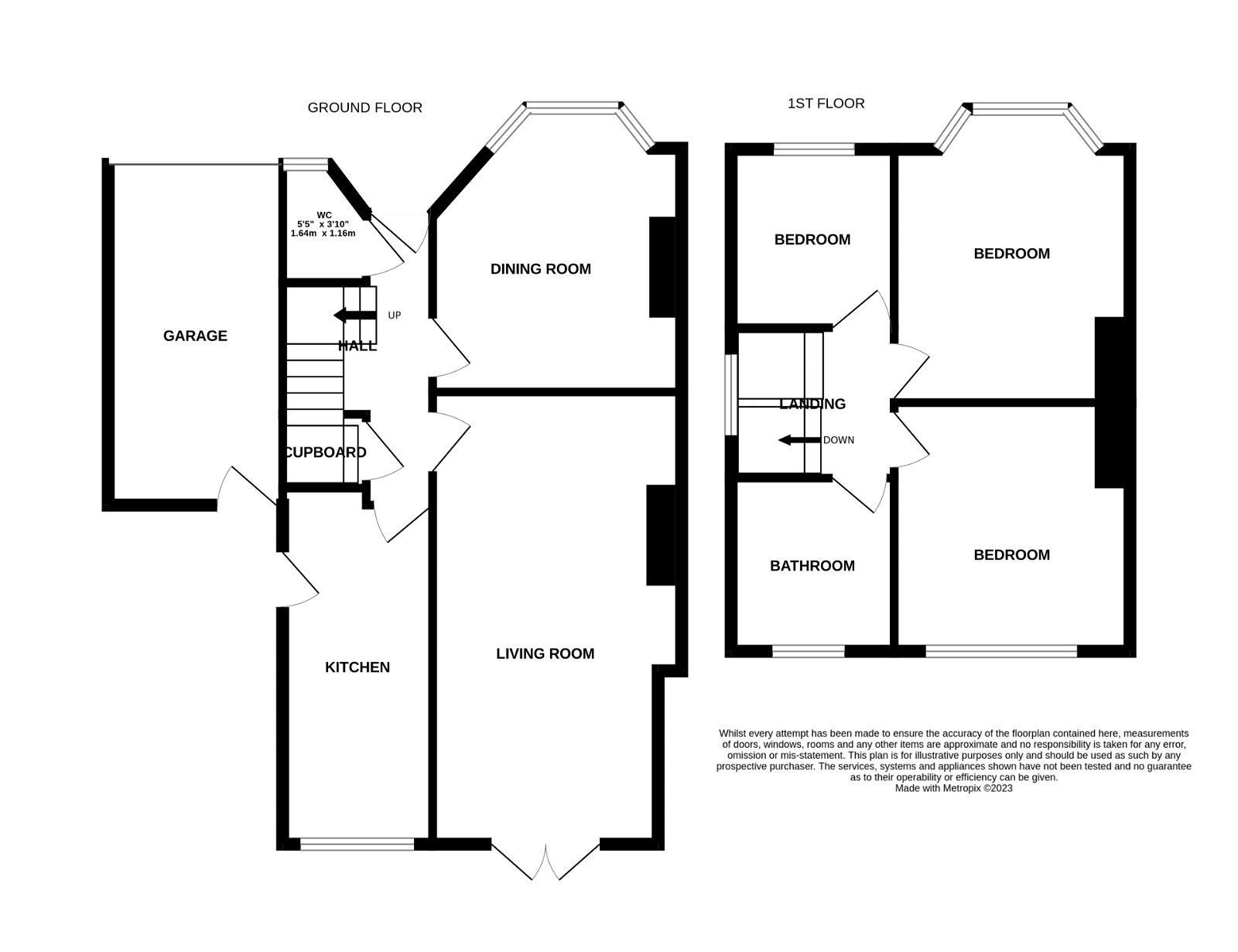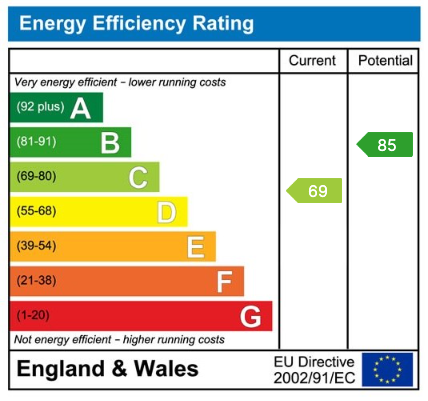Ashmead Drive, Cofton Hackett, Birmingham, B45 8AB
Offers in Region Of
£400,000
Property Composition
- Semi-Detached House
- 3 Bedrooms
- 1 Bathrooms
- 2 Reception Rooms
Property Features
- QUOTE JC0304
- BEAUTIFUL FEATURES AND CHARM THROUGHOUT
- EXTENDED WITH FURTHER POTENTIAL TO EXTEND AND ADAPT (STUC’S)
- LOG BURNER
- LANDSCAPED REAR GARDEN
- AMPLE OFF ROAD PARKING
- FOOT OF THE LICKEY HILLS
- GREAT TRANSPORT LINKS
Property Description
“ALL THE BEAUTY AND CHARM ON ASHMEAD DRIVE” Nestled at the foot of the Lickey Hills this three bedroom semi detached property ticks all the boxes and is available with NO UPWARD CHAIN. Already extended to the rear the property boasts even more potential to extend and adapt subject to the usual conditions, oozing character with original and adapted features throughout including parquet flooring, lead lined stain glass windows, original stripped back doors, feature fires and exposed brick open hearth log burner.
Briefly comprises of; ample off road parking with low maintenance driveway, welcoming entrance hall flooded with natural light from the large feature lead lined stain glass window over the dog legged stair case to the first floor accommodation, initial front reception room with double glazed bow bay window and feature fire place, extended through reception room with French doors to the rear patio and open brick exposed hearth with working log burner in situ, extended kitchen with breakfast bar and range cooker, ground floor w/c.
The first floor is made up of two double bedrooms and a good sized third. The front bedroom benefits from views of the Lickey Hills from the bay window, the rear bedroom also with green views, featuring newly fitted wardrobes. The family bathroom has free standing bath and separate shower and is tiled floor to ceiling.
The rear garden is meticulously landscaped and established being made up of an initial slabbed patio area with steps leading to the tiered lawn with winding pebble path leading to further slabbed area perfectly positioned to soak up the sun, there is a further hidden tier beyond with garden shed in situ of further hardstanding area.
***ONE NOT TO BE MISSED, MUST BE VIEWED TO BE FULLY APPRECIATED***
Dining Room - 3.4m x 3.4m (11'1" x 11'1")
Sitting Room - 5.9m x 3.5m (19'4" x 11'5")
Kitchen/Breakfast Room - 4.9m x 2.1m (16'0" x 6'10")
WC - 1.6m x 1.1m (5'2" x 3'7")
Garage - 5m x 2.2m (16'4" x 7'2")
Bedroom 1 - 3.5m x 3.1m (11'5" x 10'2")
Bedroom 2 - 3.1m x 3.4m (10'2" x 11'1")
Bedroom 3 - 2.2m x 2.5m (7'2" x 8'2")
Bathroom - 2.2m x 2.4m (7'2" x 7'10")
Whilst every effort has been made to confirm the validity of measurements and details listed above buyers are advised to physically inspect or else otherwise satisfy themselves as to their accuracy.
Tenure - References to the tenure of a property are based on information supplied by the seller. We are advised that the main property is Freehold.
Money Laundering Regulations - In order to comply with Money Laundering Regulations, from June 2017, all prospective purchasers are required to provide the following - 1. Satisfactory photographic identification. 2. Proof of address/residency. 3. Verification of the source of purchase funds. The agent will obtain electronic biometric verification via a third-party provider in order to comply with Money Laundering Regulations, this will bear a cost to the purchaser to the sum of £20 per person. This rate will be increasing to £30 per person as of the 1/4/24.


